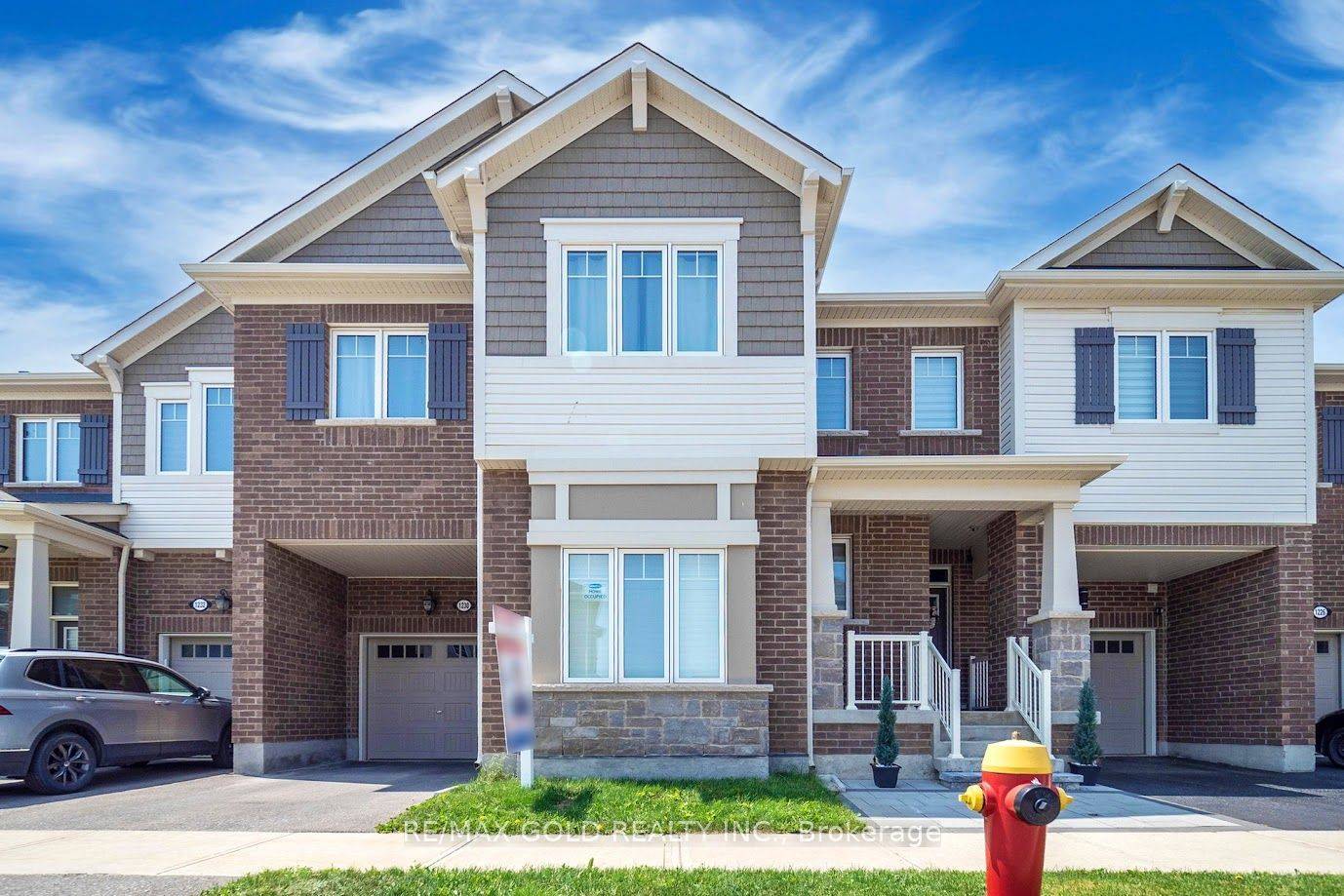UPDATED:
Key Details
Property Type Condo, Townhouse
Sub Type Att/Row/Townhouse
Listing Status Active
Purchase Type For Sale
Approx. Sqft 1500-2000
Subdivision 1026 - Cb Cobban
MLS Listing ID W12264470
Style 2-Storey
Bedrooms 5
Building Age 0-5
Annual Tax Amount $4,741
Tax Year 2025
Property Sub-Type Att/Row/Townhouse
Property Description
Location
Province ON
County Halton
Community 1026 - Cb Cobban
Area Halton
Rooms
Family Room No
Basement Unfinished
Kitchen 1
Separate Den/Office 1
Interior
Interior Features Carpet Free, ERV/HRV, Sump Pump
Cooling Central Air
Inclusions Enjoy a fully fenced backyard with a charming gazebo, offering a private outdoor retreat. The unfinished basement awaits your personal touch, providing endless possibilities for customization whether it's a home theatre, gym, or additional S/S (Fridge, Stove, Over The Counter Microwave, Dishwasher, Dryer & Washer). Smart Thermostat, California Shutters.
Exterior
Parking Features Private
Garage Spaces 1.0
Pool None
Roof Type Other
Lot Frontage 23.0
Lot Depth 80.38
Total Parking Spaces 3
Building
Foundation Other
Others
Senior Community Yes
Virtual Tour https://www.winsold.com/tour/408922



