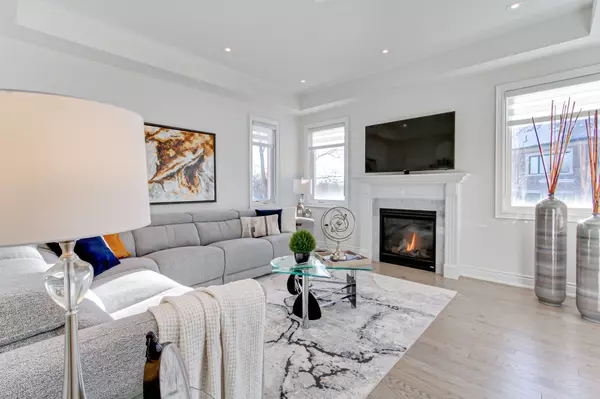UPDATED:
Key Details
Property Type Single Family Home
Sub Type Detached
Listing Status Active
Purchase Type For Sale
Approx. Sqft 3000-3500
Subdivision Stouffville
MLS Listing ID N12263754
Style 2-Storey
Bedrooms 6
Building Age 0-5
Annual Tax Amount $7,758
Tax Year 2024
Property Sub-Type Detached
Property Description
Location
Province ON
County York
Community Stouffville
Area York
Rooms
Family Room Yes
Basement Walk-Out, Unfinished
Kitchen 1
Separate Den/Office 1
Interior
Interior Features Auto Garage Door Remote, Ventilation System, Water Heater Owned, In-Law Capability, Built-In Oven
Cooling Central Air
Inclusions S/S Fridge, S/S Dishwasher, Stove, Range Hood, Microwave, Extended Kitchen Cabinets; Custom Made Window Coverings, A/C, 2X Garage Door Opener, Tarion Warranty Transferable.
Exterior
Parking Features Private
Garage Spaces 2.0
Pool None
Roof Type Asphalt Shingle
Lot Frontage 36.12
Lot Depth 101.89
Total Parking Spaces 6
Building
Foundation Concrete
Others
Senior Community Yes



