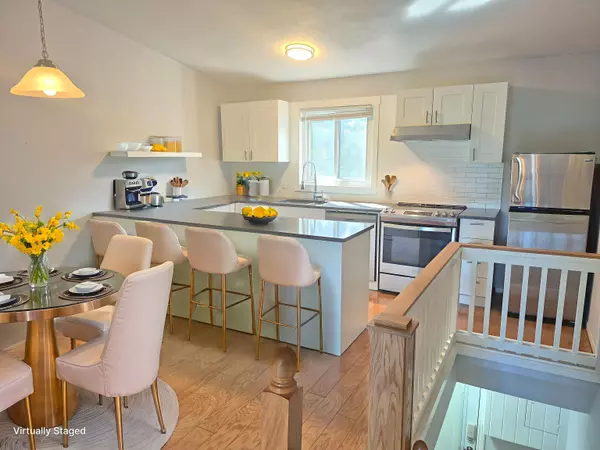UPDATED:
Key Details
Property Type Condo, Townhouse
Sub Type Condo Townhouse
Listing Status Active
Purchase Type For Sale
Approx. Sqft 800-899
Subdivision Collingwood
MLS Listing ID S12261132
Style 2-Storey
Bedrooms 2
HOA Fees $388
Annual Tax Amount $1,680
Tax Year 2024
Property Sub-Type Condo Townhouse
Property Description
Location
Province ON
County Simcoe
Community Collingwood
Area Simcoe
Rooms
Family Room Yes
Basement None
Kitchen 1
Interior
Interior Features Primary Bedroom - Main Floor, Water Heater Owned
Cooling Wall Unit(s)
Fireplaces Number 1
Fireplaces Type Natural Gas
Inclusions Fridge, Stove, Range Hood, Dishwasher, Existing Light Fixtures, Bathroom Mirror.
Laundry Ensuite
Exterior
Exterior Feature Patio
Parking Features Surface
Amenities Available Visitor Parking
View Garden
Roof Type Asphalt Shingle
Exposure South
Total Parking Spaces 1
Balcony Enclosed
Building
Foundation Slab
Locker None
Others
Senior Community No
Pets Allowed Restricted



