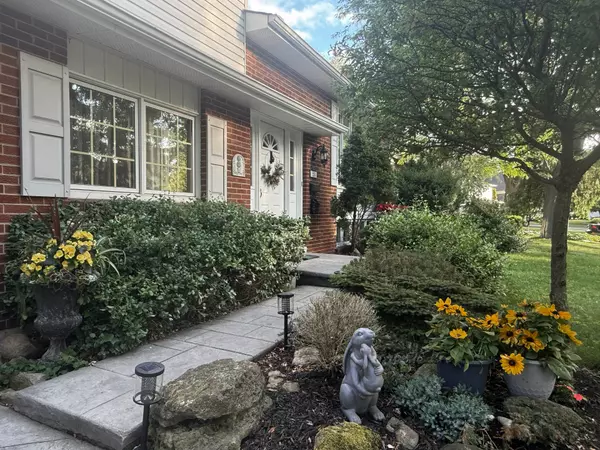REQUEST A TOUR If you would like to see this home without being there in person, select the "Virtual Tour" option and your agent will contact you to discuss available opportunities.
In-PersonVirtual Tour
$1,550,000
Est. payment /mo
4 Beds
3 Baths
UPDATED:
Key Details
Property Type Single Family Home
Sub Type Detached
Listing Status Active
Purchase Type For Sale
Approx. Sqft 1500-2000
Subdivision 1001 - Br Bronte
MLS Listing ID W12260749
Style Sidesplit
Bedrooms 4
Annual Tax Amount $5,252
Tax Year 2024
Property Sub-Type Detached
Property Description
ONE OF A KIND! RARELY AVAILABLE! Nestled on a quiet crescent in highly desirable West Oakville, this beautifully maintained 4-level side split with a SPACIOUS REAR ADDITION is a true gem, lovingly cared for by its owner. Set on a pristine, professionally landscaped lot, the home has been thoughtfully updated over the years, including electrical, roof, windows, kitchen, and bathrooms. High-end DESIGNER Light Fixtures and LUXURIOUS European Window Treatments elevate the interior with timeless elegance. Original hardwood floors lie beneath plush wall-to-wall carpeting in the main living areas, preserving classic charm. The LARGE ADDITION (built with permit) features a second gas fireplace and Oversized Windows that fill the space with natural light. The NEWLY FINISHED BASEMENT adds even more living space, complete with an extra bedroom, entertainment area, and a custom built-in storage system for optimal functionality. Surrounded by Mature Trees, the private backyard still offers ample space to add a Pool. Some designer furniture and light fixtures may stay with the home. Offer Anytime! Motivated Seller! Don't miss this rare opportunity to own a standout property in a quiet, established neighbourhood near the lake and vibrant harbour front!
Location
Province ON
County Halton
Community 1001 - Br Bronte
Area Halton
Rooms
Family Room Yes
Basement Finished
Kitchen 1
Separate Den/Office 1
Interior
Interior Features Sump Pump, Storage
Cooling Central Air
Fireplaces Type Natural Gas
Inclusions Stove, Refrigerator, Dishwasher, Washer/Dryer
Exterior
Garage Spaces 1.0
Pool None
Roof Type Asphalt Shingle
Lot Frontage 60.0
Lot Depth 125.0
Total Parking Spaces 3
Building
Foundation Concrete
Others
Senior Community Yes
Read Less Info
Listed by HOMELIFE LANDMARK REALTY INC.



