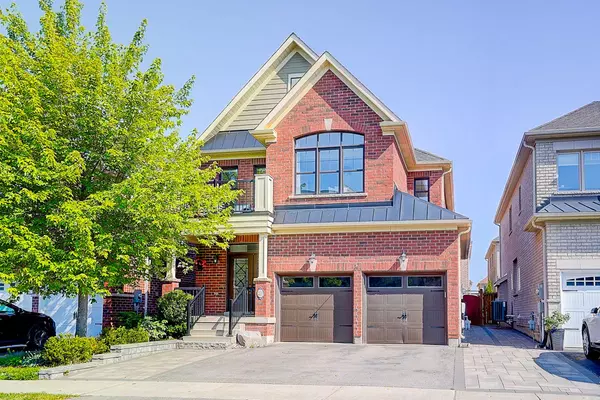UPDATED:
Key Details
Property Type Single Family Home
Sub Type Detached
Listing Status Pending
Purchase Type For Sale
Approx. Sqft 2500-3000
Subdivision Stouffville
MLS Listing ID N12258243
Style 2-Storey
Bedrooms 4
Annual Tax Amount $6,399
Tax Year 2024
Property Sub-Type Detached
Property Description
Location
Province ON
County York
Community Stouffville
Area York
Rooms
Family Room Yes
Basement Full, Finished
Kitchen 1
Interior
Interior Features Carpet Free, Central Vacuum
Cooling Central Air
Fireplaces Number 1
Inclusions Fridge, Stove, Range Hood, Dishwasher, Washer & Dryer, Water Softener w/ Filtration System, Central Vacuum, 1 Garage Door Opener w/Remote, All Existing Light Fixtures, All Existing Window covering.
Exterior
Exterior Feature Deck
Parking Features Private Double
Garage Spaces 2.0
Pool None
Roof Type Shingles
Lot Frontage 38.06
Lot Depth 98.43
Total Parking Spaces 4
Building
Foundation Concrete
Others
Senior Community Yes
Virtual Tour https://www.tsstudio.ca/239-john-davis-gate



