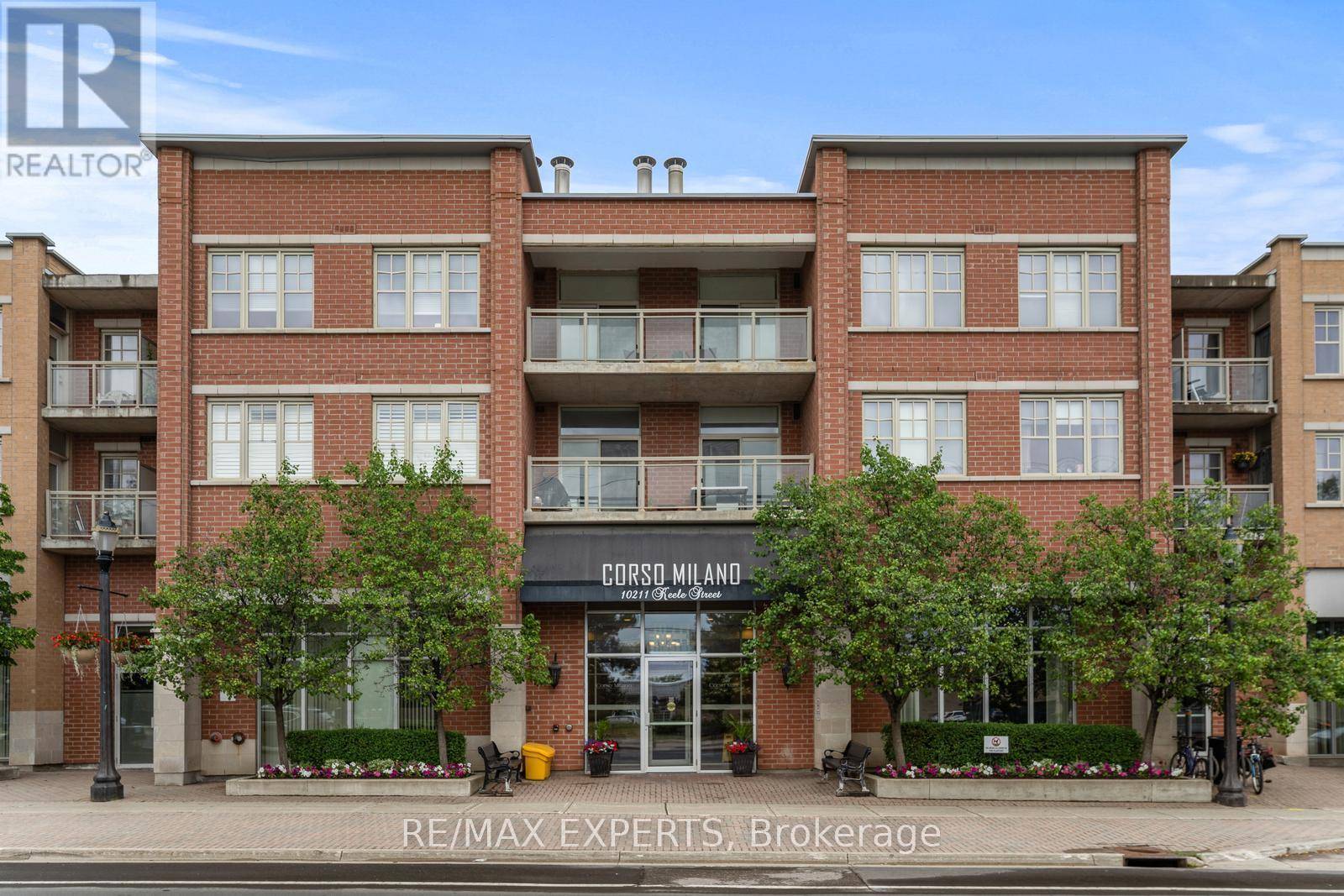UPDATED:
Key Details
Property Type Condo
Sub Type Condominium/Strata
Listing Status Active
Purchase Type For Sale
Square Footage 1,000 sqft
Price per Sqft $749
Subdivision Maple
MLS® Listing ID N12257420
Bedrooms 2
Half Baths 1
Condo Fees $720/mo
Property Sub-Type Condominium/Strata
Source Toronto Regional Real Estate Board
Property Description
Location
Province ON
Rooms
Kitchen 1.0
Extra Room 1 Main level 4.36 m X 2.53 m Kitchen
Extra Room 2 Main level 5.64 m X 2.69 m Dining room
Extra Room 3 Main level 3.38 m X 3.46 m Living room
Extra Room 4 Main level 3 m X 3.36 m Primary Bedroom
Extra Room 5 Main level 2.64 m X 4.32 m Bedroom 2
Interior
Heating Forced air
Cooling Central air conditioning
Flooring Tile, Hardwood
Exterior
Parking Features Yes
Community Features Pets not Allowed
View Y/N No
Total Parking Spaces 1
Private Pool No
Others
Ownership Condominium/Strata




