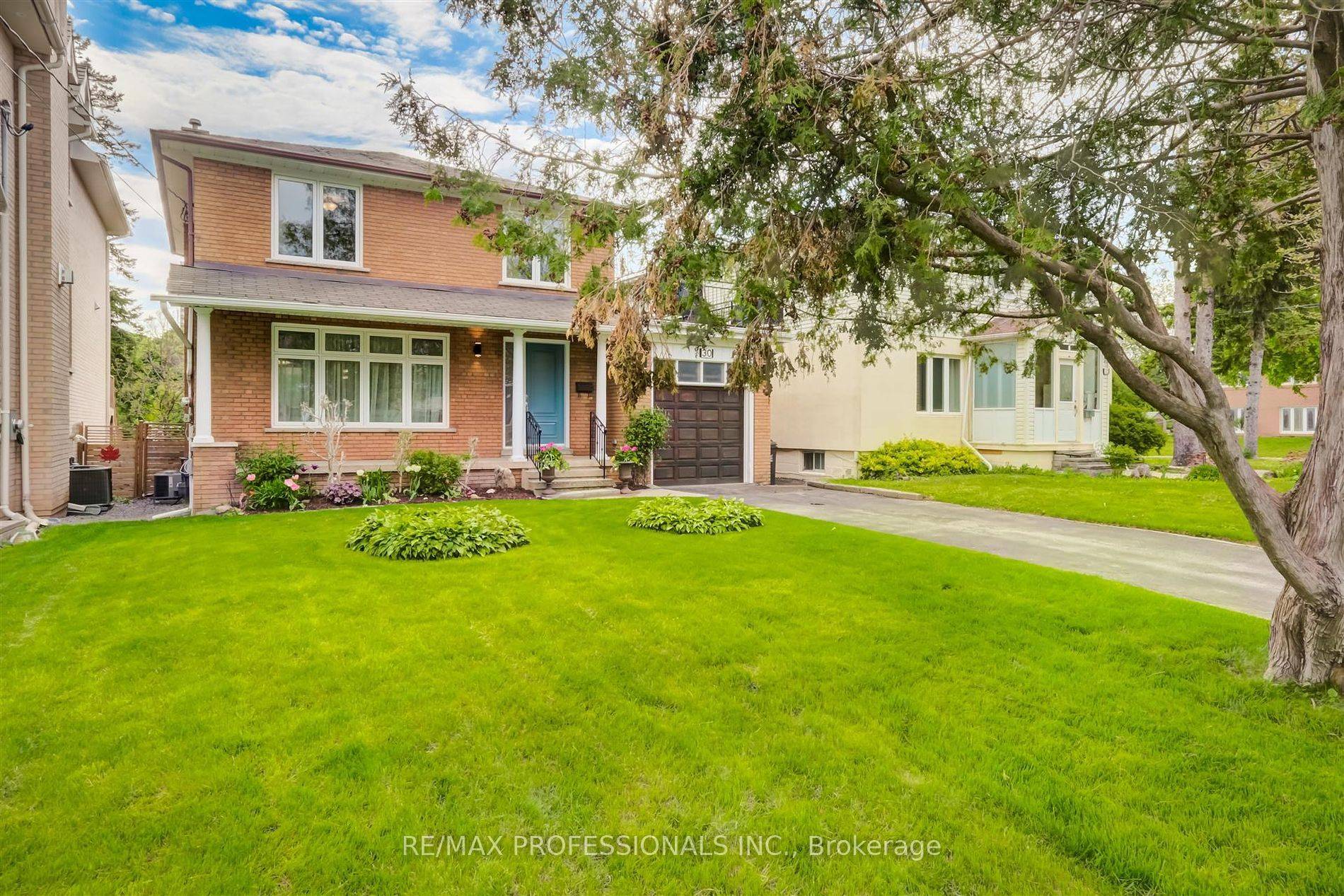UPDATED:
Key Details
Property Type Single Family Home
Sub Type Detached
Listing Status Active
Purchase Type For Sale
Approx. Sqft 1100-1500
Subdivision Newtonbrook East
MLS Listing ID C12256444
Style 2-Storey
Bedrooms 3
Annual Tax Amount $8,227
Tax Year 2025
Property Sub-Type Detached
Property Description
Location
Province ON
County Toronto
Community Newtonbrook East
Area Toronto
Rooms
Family Room No
Basement Finished with Walk-Out
Kitchen 1
Interior
Interior Features None
Cooling Central Air
Inclusions INCLUDES: Existing appliances, attached light fixtures, window coverings, HVAC, garage door opener and garden shed.
Exterior
Exterior Feature Deck, Patio, Porch
Parking Features Private
Garage Spaces 1.0
Pool None
Roof Type Asphalt Shingle,Tar and Gravel
Lot Frontage 42.0
Lot Depth 130.66
Total Parking Spaces 3
Building
Foundation Concrete Block
Others
Senior Community Yes



