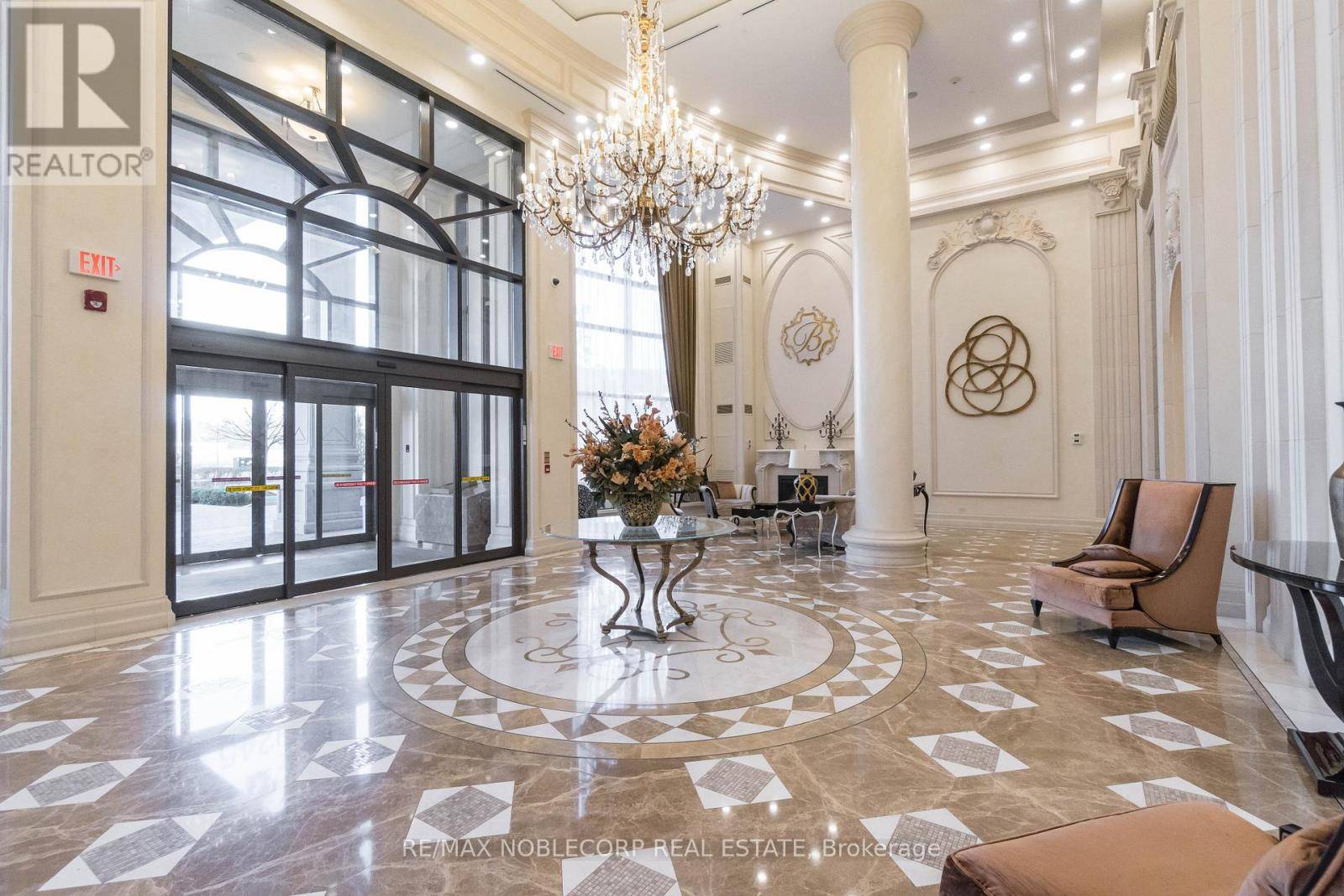UPDATED:
Key Details
Property Type Condo
Sub Type Condominium/Strata
Listing Status Active
Purchase Type For Sale
Square Footage 800 sqft
Price per Sqft $811
Subdivision Maple
MLS® Listing ID N12255249
Bedrooms 2
Condo Fees $923/mo
Property Sub-Type Condominium/Strata
Source Toronto Regional Real Estate Board
Property Description
Location
Province ON
Rooms
Kitchen 1.0
Extra Room 1 Flat 4.5 m X 4.28 m Living room
Extra Room 2 Flat 4.5 m X 4.28 m Dining room
Extra Room 3 Flat 2.68 m X 4.28 m Kitchen
Extra Room 4 Flat 3.4 m X 3.94 m Primary Bedroom
Extra Room 5 Flat 3.05 m X 4.15 m Bedroom 2
Extra Room 6 Flat 2.48 m X 1.03 m Laundry room
Interior
Heating Forced air
Cooling Central air conditioning
Flooring Laminate, Ceramic
Exterior
Parking Features Yes
Community Features Pet Restrictions
View Y/N Yes
View View
Total Parking Spaces 2
Private Pool No
Others
Ownership Condominium/Strata
Virtual Tour https://listings.stallonemedia.com/sites/9245-jane-st-1515-vaughan-on-l6a-0k1-16123282/unbranded




