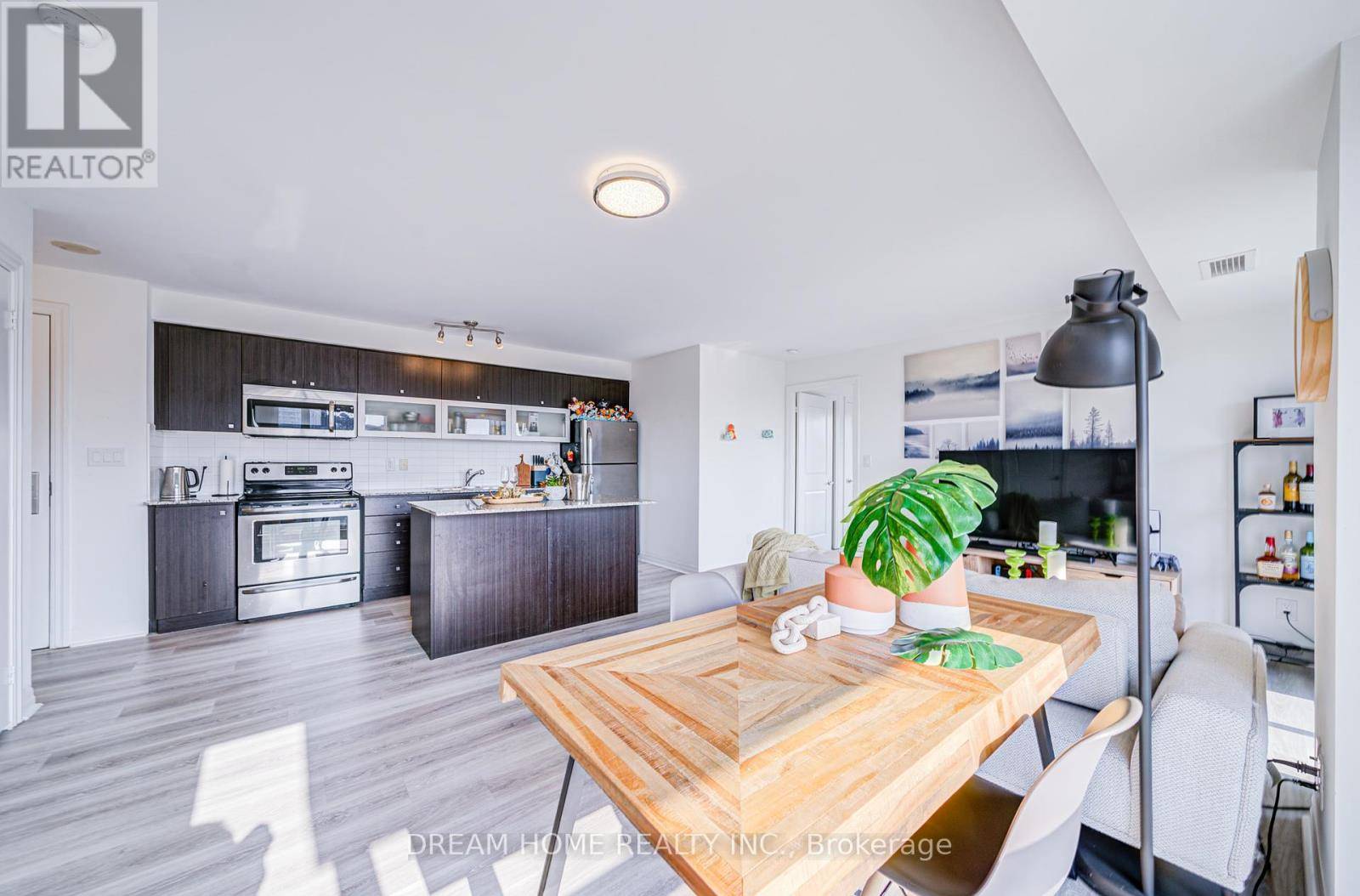UPDATED:
Key Details
Property Type Condo
Sub Type Condominium/Strata
Listing Status Active
Purchase Type For Sale
Square Footage 800 sqft
Price per Sqft $748
Subdivision Henry Farm
MLS® Listing ID C12251482
Bedrooms 2
Condo Fees $777/mo
Property Sub-Type Condominium/Strata
Source Toronto Regional Real Estate Board
Property Description
Location
Province ON
Rooms
Kitchen 1.0
Extra Room 1 Flat 4.15 m X 3020 m Primary Bedroom
Extra Room 2 Flat 3.4 m X 3.1 m Bedroom 2
Extra Room 3 Flat 5.8 m X 4.14 m Living room
Extra Room 4 Flat 5.8 m X 4.14 m Dining room
Extra Room 5 Flat 4.2 m X 2.1 m Kitchen
Interior
Heating Forced air
Cooling Central air conditioning
Flooring Laminate
Exterior
Parking Features Yes
Community Features Pet Restrictions
View Y/N Yes
View View
Total Parking Spaces 1
Private Pool Yes
Others
Ownership Condominium/Strata




