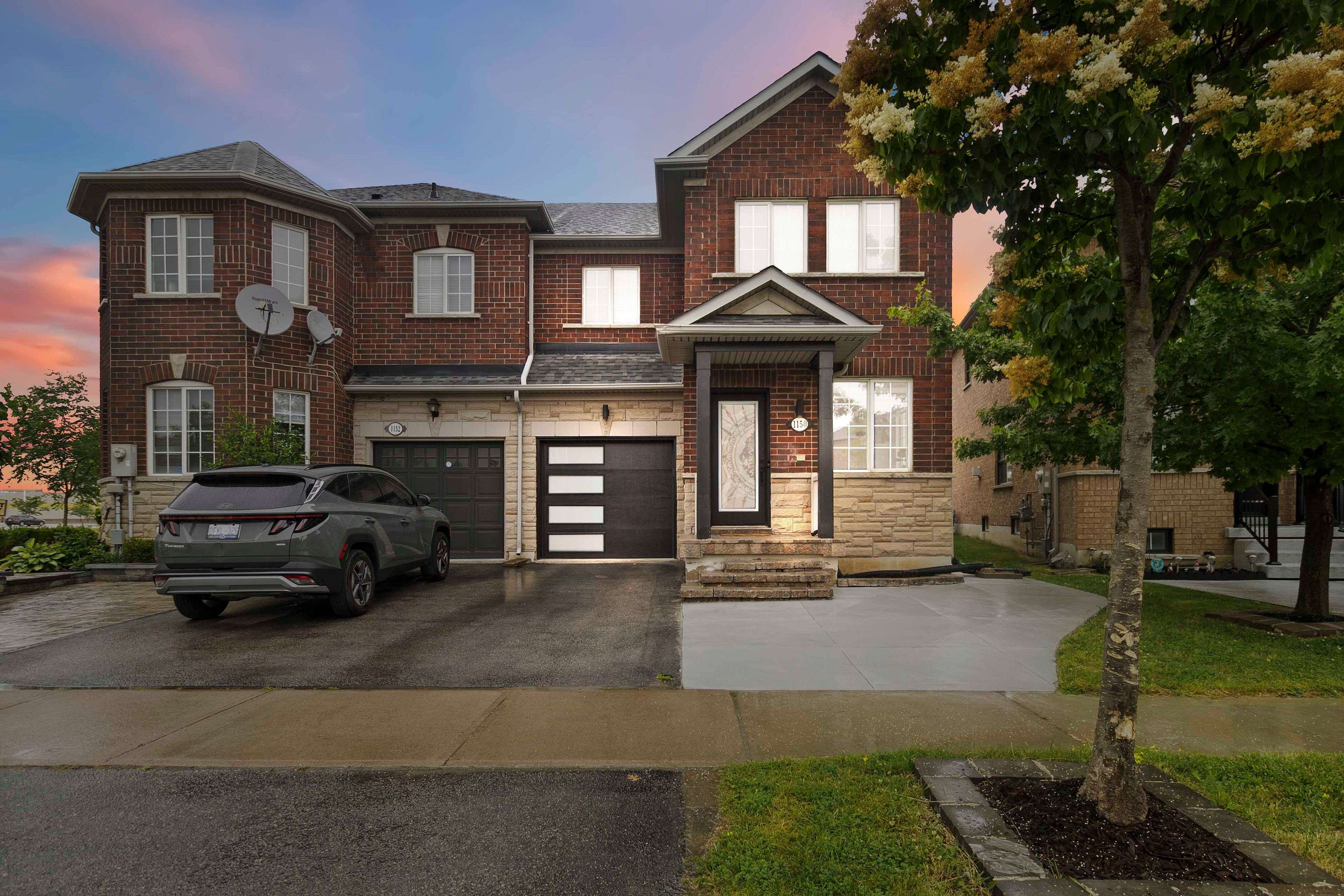UPDATED:
Key Details
Property Type Multi-Family
Sub Type Semi-Detached
Listing Status Active
Purchase Type For Sale
Approx. Sqft 1500-2000
Subdivision 1029 - De Dempsey
MLS Listing ID W12251607
Style 2-Storey
Bedrooms 4
Annual Tax Amount $3,708
Tax Year 2025
Property Sub-Type Semi-Detached
Property Description
Location
Province ON
County Halton
Community 1029 - De Dempsey
Area Halton
Rooms
Family Room No
Basement Finished
Kitchen 1
Separate Den/Office 1
Interior
Interior Features Carpet Free, In-Law Capability
Cooling Central Air
Inclusions Stunning upgrades throughout! Gourmet kitchen with granite counters, matching backsplash, high-end stainless steel appliances & range hood, plus reverse osmosis water filter (2025). New washer/dryer (2023). Luxury vinyl flooring in foyer, kitchen, dining, powder & mudroom.Refinished hardwood floors & stairs with iron pickets. Renovated powder room and two full baths(2024). Elegant light fixtures, pot lights on main floor, hallway & basement. Smooth ceilings on main, freshly painted interior. EV charger installed. High R-value attic insulation for energy efficiency. New garage door with aluminum siding (2025). Concrete driveway & backyard patio(2024), new grass & shed (2024). Roof (2019), furnace (2017). Hot water tank is rental. This home blends style, comfort, and functionality in every detail!
Exterior
Exterior Feature Paved Yard, Porch, Year Round Living
Parking Features Private
Garage Spaces 1.0
Pool None
Roof Type Asphalt Shingle
Lot Frontage 24.71
Lot Depth 93.65
Total Parking Spaces 3
Building
Foundation Concrete
Others
Senior Community Yes
Virtual Tour https://my.matterport.com/show/?m=ZartW2axWX2&mls=1



