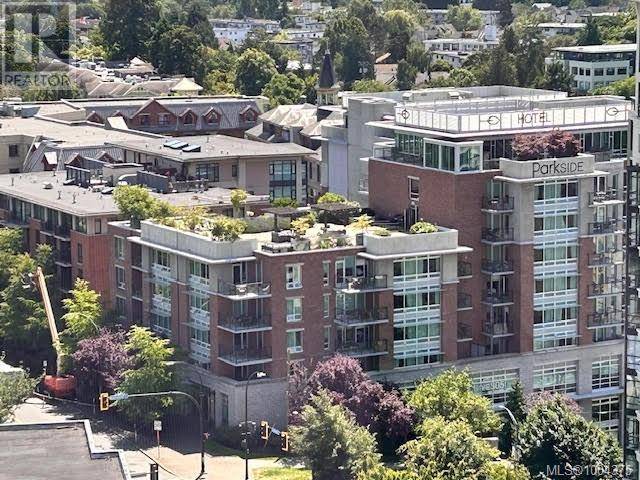UPDATED:
Key Details
Property Type Single Family Home, Commercial
Sub Type Timeshare/Fractional
Listing Status Active
Purchase Type For Sale
Square Footage 783 sqft
Price per Sqft $140
Subdivision Downtown
MLS® Listing ID 1004375
Bedrooms 2
Condo Fees $1,030/mo
Year Built 2008
Lot Size 544 Sqft
Acres 544.0
Property Sub-Type Timeshare/Fractional
Source Victoria Real Estate Board
Property Description
Location
Province BC
Zoning Residential/Commercial
Rooms
Kitchen 1.0
Extra Room 1 Main level 4-Piece Bathroom
Extra Room 2 Main level 3-Piece Bathroom
Extra Room 3 Main level 1 ft X 1 ft Bedroom
Extra Room 4 Main level 1 ft X 1 ft Bedroom
Extra Room 5 Main level 1 ft X 1 ft Kitchen
Extra Room 6 Main level 1 ft X 1 ft Living room
Interior
Heating Baseboard heaters
Cooling None
Fireplaces Number 1
Exterior
Parking Features No
Community Features Pets not Allowed, Family Oriented
View Y/N No
Private Pool No
Others
Ownership Timeshare/Fractional
Acceptable Financing Monthly
Listing Terms Monthly




