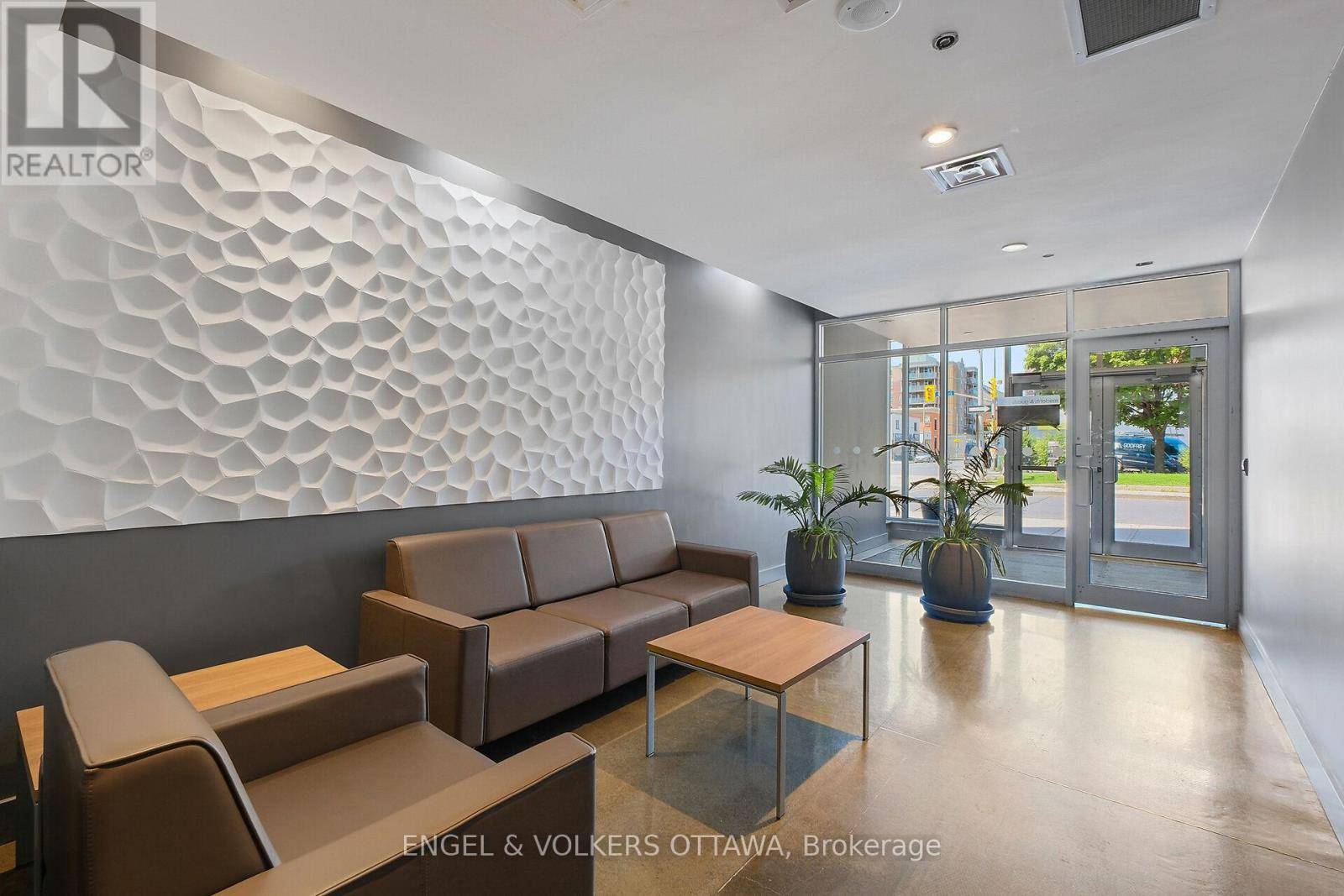UPDATED:
Key Details
Property Type Condo
Sub Type Condominium/Strata
Listing Status Active
Purchase Type For Sale
Square Footage 800 sqft
Price per Sqft $462
Subdivision 4001 - Lower Town/Byward Market
MLS® Listing ID X12250939
Bedrooms 1
Half Baths 1
Condo Fees $915/mo
Property Sub-Type Condominium/Strata
Source Ottawa Real Estate Board
Property Description
Location
Province ON
Rooms
Kitchen 1.0
Extra Room 1 Main level 3.83 m X 2.51 m Kitchen
Extra Room 2 Main level 4.62 m X 2.79 m Living room
Extra Room 3 Main level 2.92 m X 2.64 m Dining room
Extra Room 4 Main level 2.76 m X 2.76 m Den
Extra Room 5 Main level 3.35 m X 2.99 m Primary Bedroom
Extra Room 6 Main level 2.69 m X 1.49 m Bathroom
Interior
Heating Forced air
Cooling Central air conditioning
Exterior
Parking Features Yes
Community Features Pet Restrictions, Community Centre
View Y/N Yes
View City view
Total Parking Spaces 1
Private Pool No
Others
Ownership Condominium/Strata
Virtual Tour https://www.myvisuallistings.com/cvt/357518




