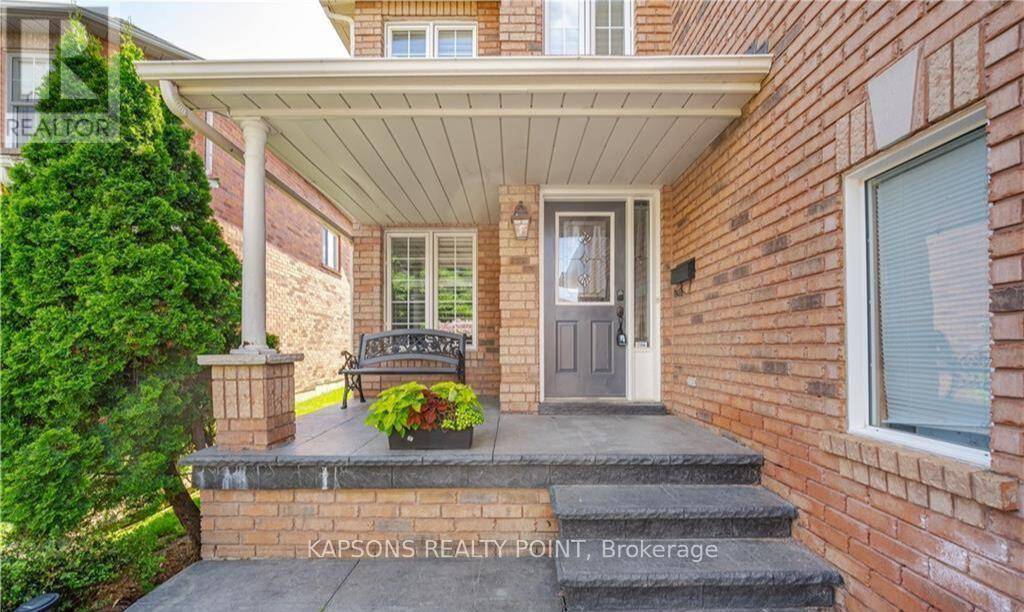UPDATED:
Key Details
Property Type Single Family Home
Sub Type Freehold
Listing Status Active
Purchase Type For Sale
Square Footage 2,500 sqft
Price per Sqft $486
Subdivision Snelgrove
MLS® Listing ID W12250915
Bedrooms 4
Half Baths 1
Property Sub-Type Freehold
Source Toronto Regional Real Estate Board
Property Description
Location
Province ON
Rooms
Kitchen 1.0
Extra Room 1 Second level 5.31 m X 3.96 m Bedroom
Extra Room 2 Second level 3.96 m X 3.05 m Bedroom
Extra Room 3 Second level 3.96 m X 3.05 m Bedroom
Extra Room 4 Second level 3.43 m X 3.35 m Bedroom
Extra Room 5 Main level 4.88 m X 4.11 m Living room
Extra Room 6 Main level 5.79 m X 3.86 m Kitchen
Interior
Heating Forced air
Cooling Central air conditioning
Exterior
Parking Features Yes
View Y/N No
Total Parking Spaces 6
Private Pool No
Building
Story 2
Sewer Sanitary sewer
Others
Ownership Freehold




