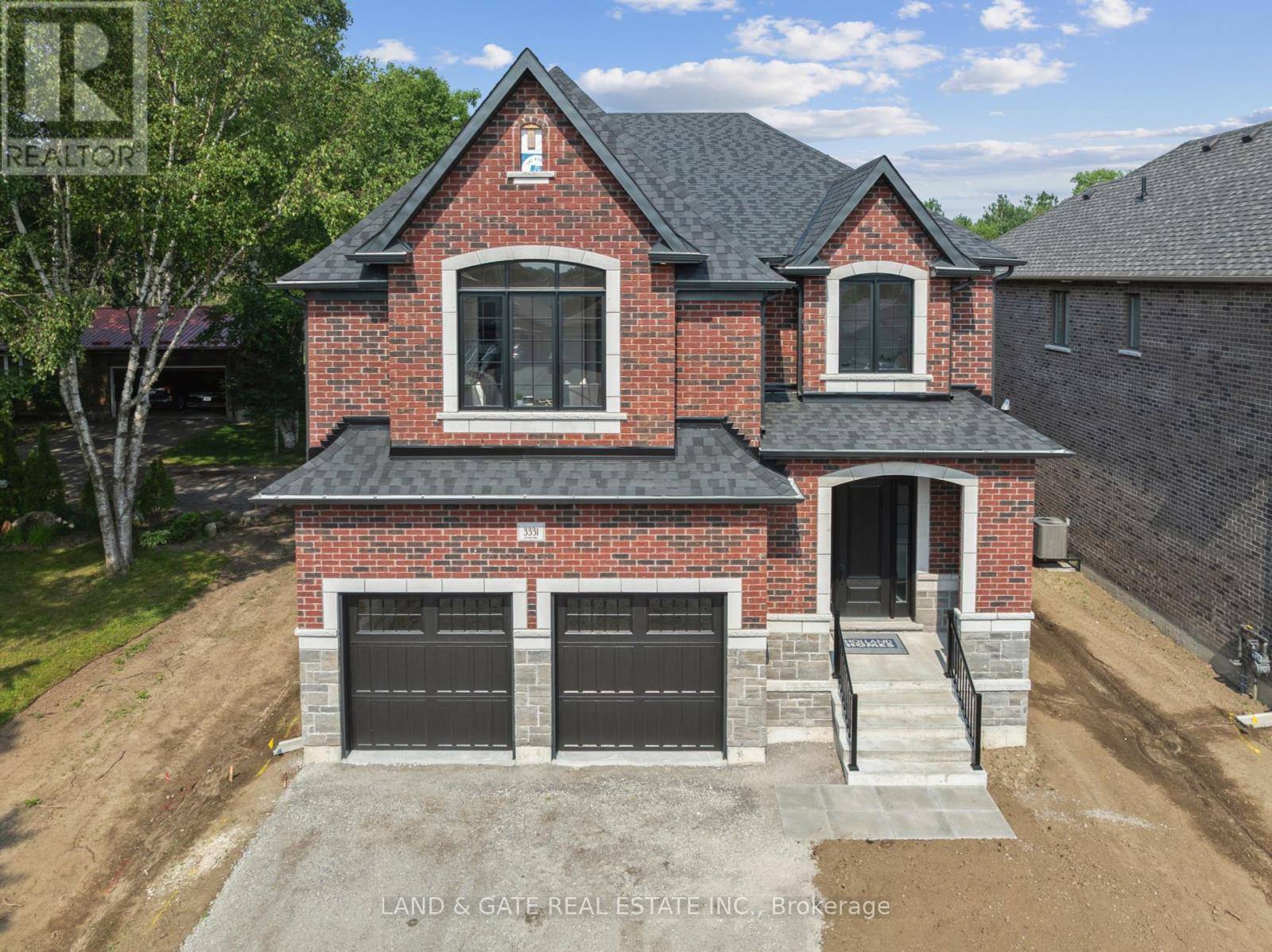OPEN HOUSE
Sun Jun 29, 2:00pm - 4:00pm
UPDATED:
Key Details
Property Type Single Family Home
Sub Type Freehold
Listing Status Active
Purchase Type For Sale
Square Footage 3,000 sqft
Price per Sqft $666
Subdivision Courtice
MLS® Listing ID E12250445
Bedrooms 4
Half Baths 1
Property Sub-Type Freehold
Source Central Lakes Association of REALTORS®
Property Description
Location
Province ON
Rooms
Kitchen 1.0
Extra Room 1 Second level 4.57 m X 8.08 m Primary Bedroom
Extra Room 2 Second level 4.47 m X 4.9 m Bedroom 2
Extra Room 3 Second level 3.66 m X 4.12 m Bedroom 3
Extra Room 4 Second level 4.22 m X 3.4 m Bedroom 4
Extra Room 5 Main level 2.44 m X 3.2 m Office
Extra Room 6 Main level 4.57 m X 4.47 m Kitchen
Interior
Heating Forced air
Flooring Hardwood, Carpeted
Fireplaces Number 1
Exterior
Parking Features Yes
View Y/N No
Total Parking Spaces 6
Private Pool No
Building
Story 2
Sewer Sanitary sewer
Others
Ownership Freehold




