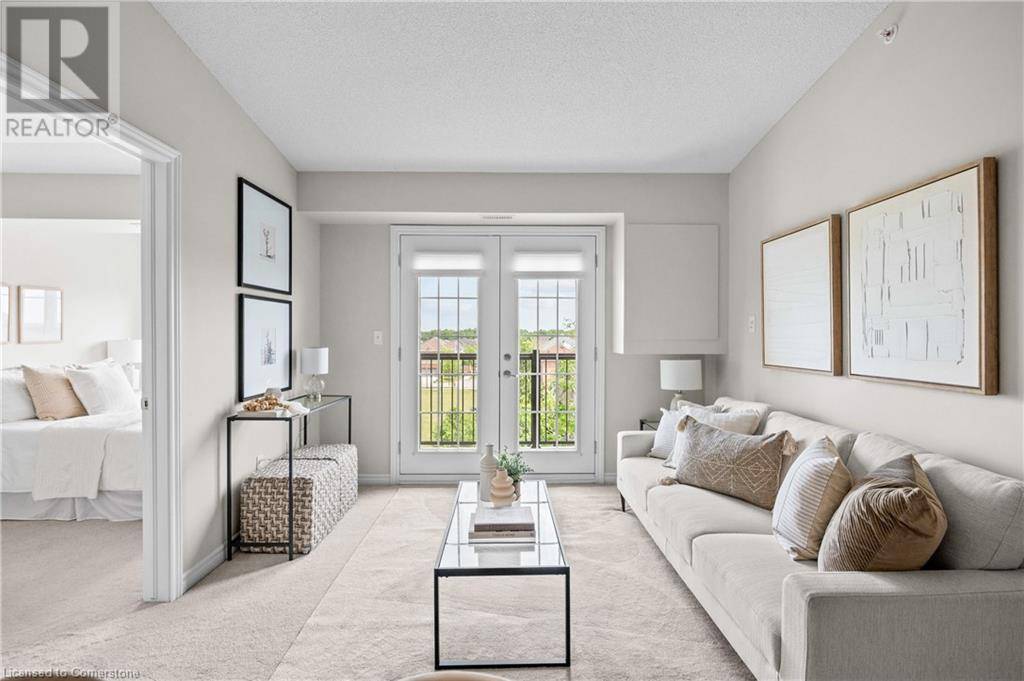UPDATED:
Key Details
Property Type Condo
Sub Type Condominium
Listing Status Active
Purchase Type For Sale
Square Footage 757 sqft
Price per Sqft $700
Subdivision 1029 - De Dempsey
MLS® Listing ID 40743907
Bedrooms 2
Condo Fees $439/mo
Property Sub-Type Condominium
Source Cornerstone - Hamilton-Burlington
Property Description
Location
Province ON
Rooms
Kitchen 1.0
Extra Room 1 Main level 8'8'' x 7'11'' 4pc Bathroom
Extra Room 2 Main level 13'4'' x 7'11'' Bedroom
Extra Room 3 Main level 11'11'' x 11'1'' Primary Bedroom
Extra Room 4 Main level 10'8'' x 9'0'' Living room
Extra Room 5 Main level 13'3'' x 8'2'' Dining room
Extra Room 6 Main level 13'3'' x 8'2'' Kitchen
Interior
Heating Forced air,
Cooling Central air conditioning
Exterior
Parking Features Yes
View Y/N No
Total Parking Spaces 1
Private Pool No
Building
Story 1
Sewer Municipal sewage system
Others
Ownership Condominium
Virtual Tour https://unbranded.youriguide.com/409_1370_main_st_e_milton_on/




