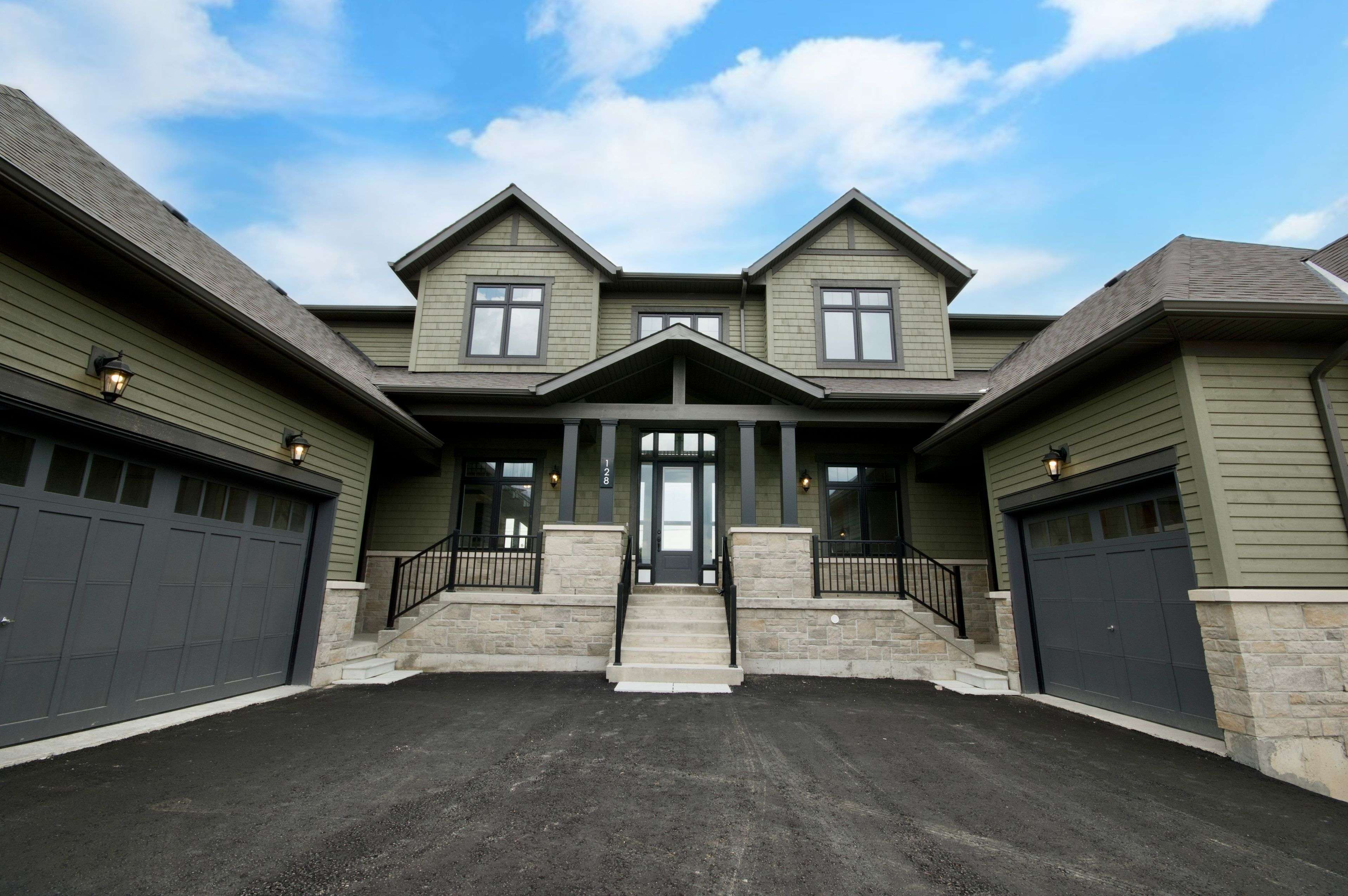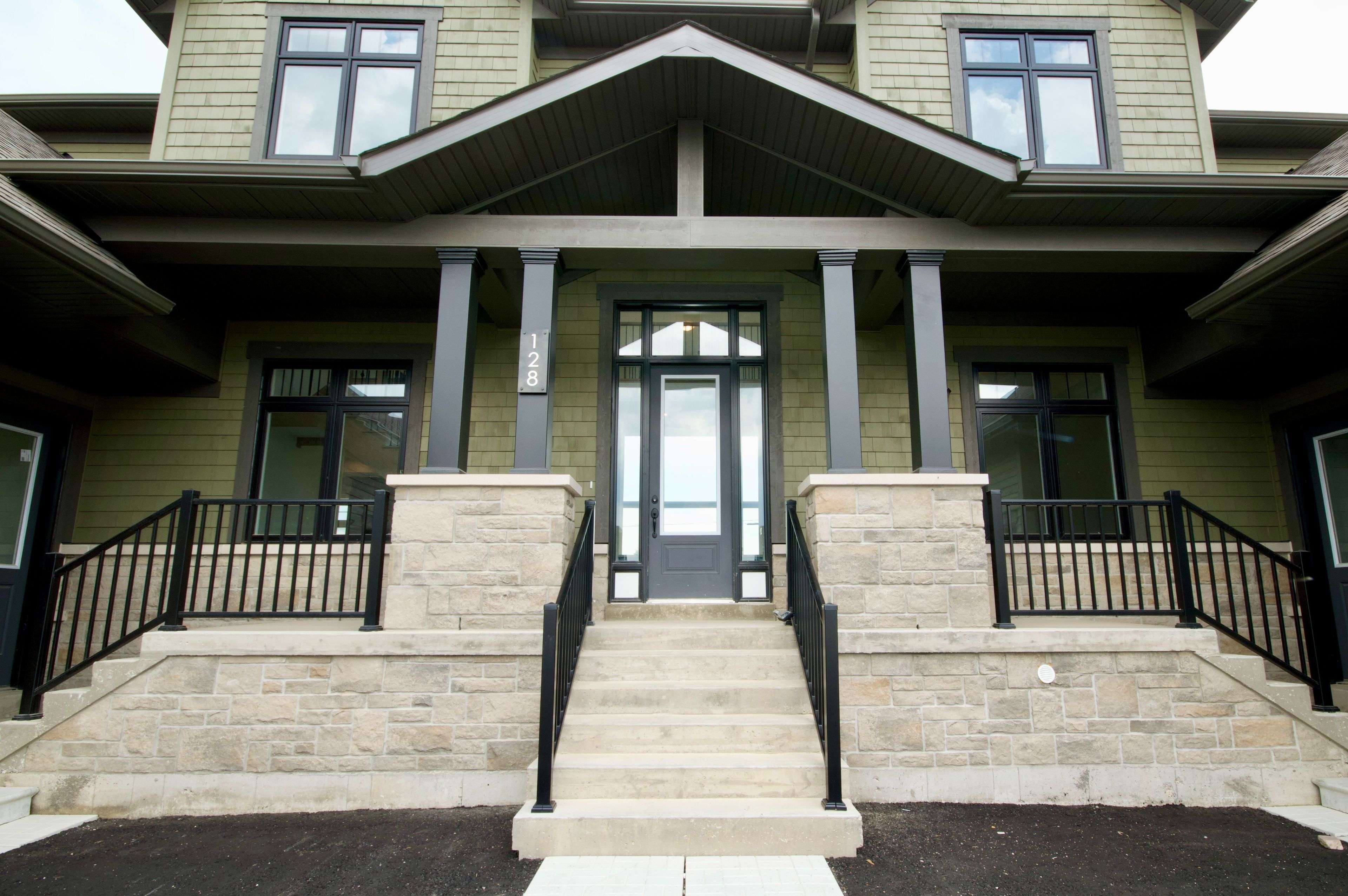REQUEST A TOUR If you would like to see this home without being there in person, select the "Virtual Tour" option and your agent will contact you to discuss available opportunities.
In-PersonVirtual Tour
$5,900
4 Beds
4 Baths
UPDATED:
Key Details
Property Type Single Family Home
Sub Type Detached
Listing Status Active
Purchase Type For Rent
Approx. Sqft 3500-5000
Subdivision Alton
MLS Listing ID W12240799
Style 2-Storey
Bedrooms 4
Building Age 0-5
Property Sub-Type Detached
Property Description
Luxury Newly Built Detached Home In Osprey Mills. Fantastic Location For The Outdoor Enthusiasts! 3700 Sq.ft Of Above Grade Living Space With 10ft Main Floor Ceilings & 9ft 2nd Floor Ceilings. Engineered Hardwood Flooring Throughout, High End Kitchen With Stainless Steel Appliances, Quartz Countertops & An Expansive Island. Large Driveway & 3 Car Garage Parking. Multiple Entry Ways Throughout. Drive to Downtown Brampton In Approx. 25 Minutes & Mississauga In Approx. 40 Minutes. Close Proximity To Schools, Shops, Parks, Caledon Village, Millcroft Inn & Spa, Skiing (Caledon Private Ski Club) & Golf (Pulpit Private Golf Club & TPC Osprey Valley, A Top 100 Golf Course In Canada & Home of the Canadian Open). Community Features Include Hiking, Bird Watching, Cycling, Snow Shoeing & Fishing. Floor Plans & Features Attached.
Location
Province ON
County Peel
Community Alton
Area Peel
Rooms
Family Room Yes
Basement Unfinished
Kitchen 1
Interior
Interior Features Other
Cooling Central Air
Fireplaces Type Electric
Laundry Laundry Room
Exterior
Parking Features Private
Garage Spaces 3.0
Pool None
Roof Type Asphalt Shingle
Total Parking Spaces 9
Building
Foundation Unknown
Others
Senior Community Yes
Read Less Info
Listed by SOTHEBY'S INTERNATIONAL REALTY CANADA



