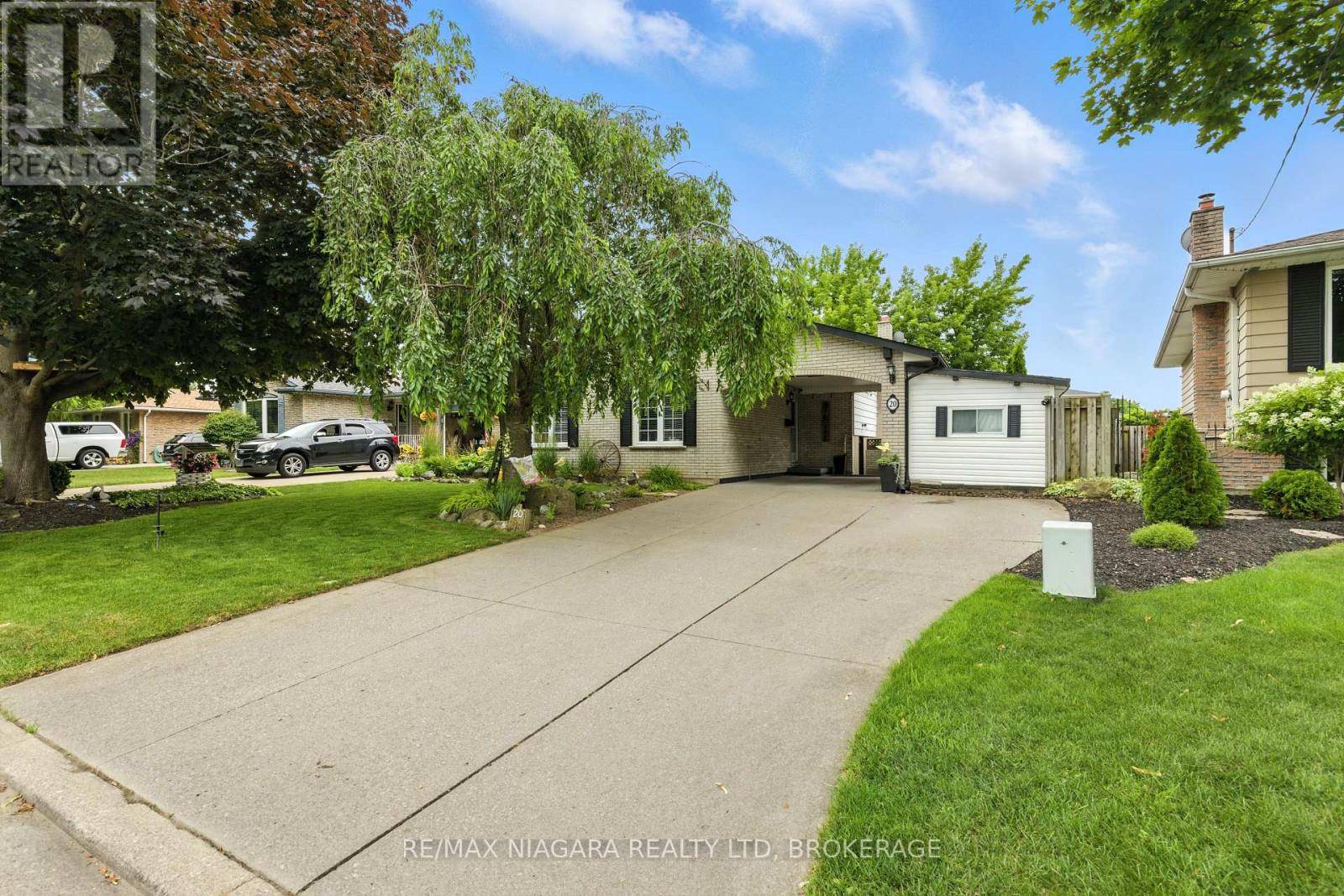UPDATED:
Key Details
Property Type Single Family Home
Sub Type Freehold
Listing Status Active
Purchase Type For Sale
Square Footage 700 sqft
Price per Sqft $1,049
Subdivision 443 - Lakeport
MLS® Listing ID X12238791
Bedrooms 3
Property Sub-Type Freehold
Source Niagara Association of REALTORS®
Property Description
Location
Province ON
Rooms
Kitchen 1.0
Extra Room 1 Second level 3 m X 3 m Bedroom
Extra Room 2 Second level 3 m X 3 m Bedroom 2
Extra Room 3 Second level 3 m X 3 m Bedroom 3
Extra Room 4 Second level 2 m X 2 m Bathroom
Extra Room 5 Basement 3 m X 3 m Laundry room
Extra Room 6 Basement 3 m X 3 m Den
Interior
Heating Forced air
Cooling Central air conditioning
Fireplaces Number 1
Exterior
Parking Features Yes
View Y/N No
Total Parking Spaces 5
Private Pool No
Building
Sewer Sanitary sewer
Others
Ownership Freehold
Virtual Tour https://m.youtube.com/shorts/SmgUTyaPlOg




