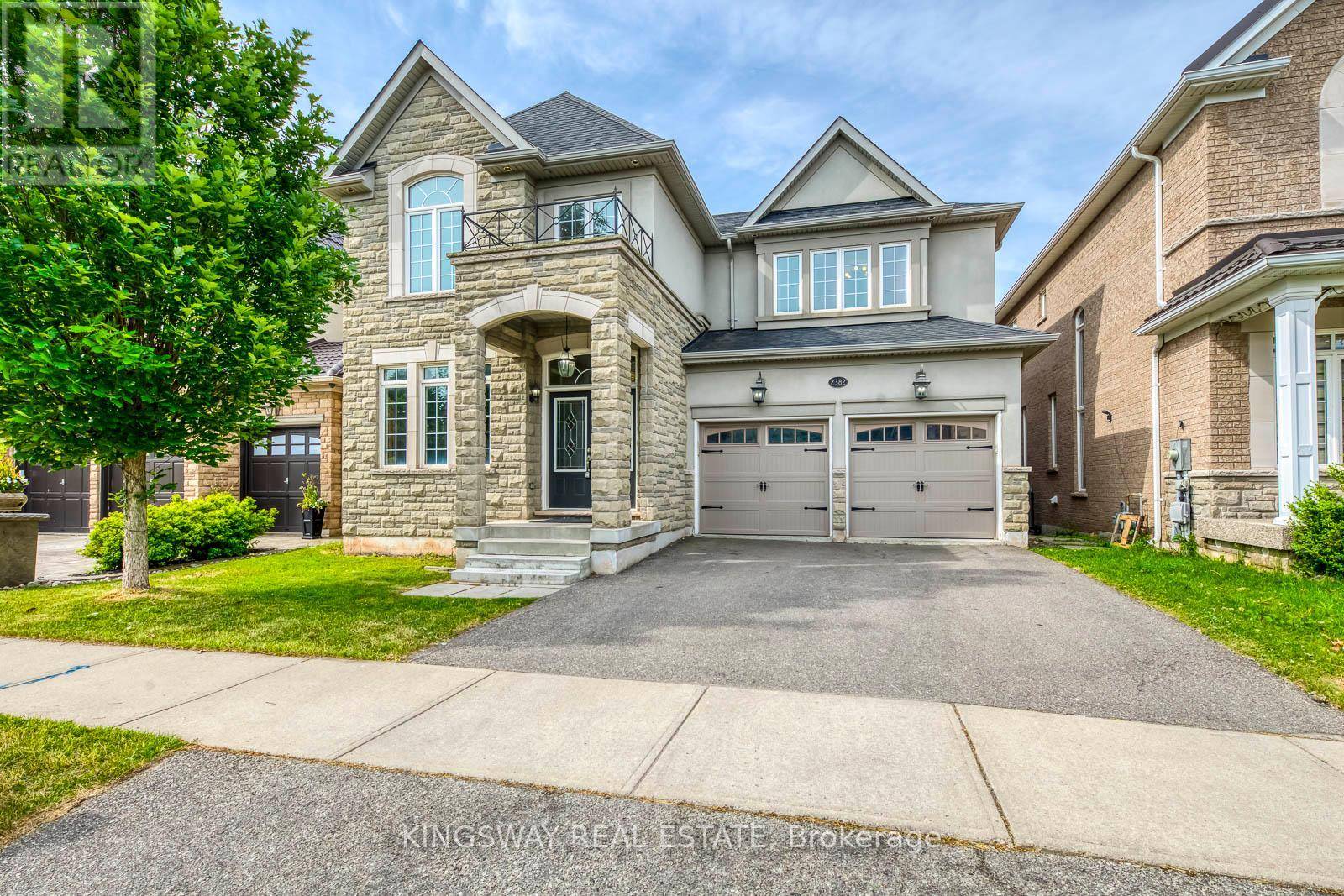UPDATED:
Key Details
Property Type Single Family Home
Sub Type Freehold
Listing Status Active
Purchase Type For Sale
Square Footage 3,500 sqft
Price per Sqft $628
Subdivision 1019 - Wm Westmount
MLS® Listing ID W12234663
Bedrooms 5
Half Baths 1
Property Sub-Type Freehold
Source Toronto Regional Real Estate Board
Property Description
Location
Province ON
Rooms
Kitchen 1.0
Extra Room 1 Second level 7.37 m X 4.26 m Primary Bedroom
Extra Room 2 Second level 4.57 m X 3.45 m Bedroom 2
Extra Room 3 Second level 4.47 m X 3.71 m Bedroom 3
Extra Room 4 Second level 4.06 m X 3.71 m Bedroom 4
Extra Room 5 Main level 3.05 m X 3.66 m Library
Extra Room 6 Main level 2.53 m X 3.3 m Laundry room
Interior
Heating Forced air
Cooling Central air conditioning, Air exchanger
Flooring Hardwood, Carpeted, Ceramic
Fireplaces Number 1
Exterior
Parking Features Yes
View Y/N No
Total Parking Spaces 4
Private Pool No
Building
Story 2
Sewer Sanitary sewer
Others
Ownership Freehold
Virtual Tour https://tours.aisonphoto.com/282102




