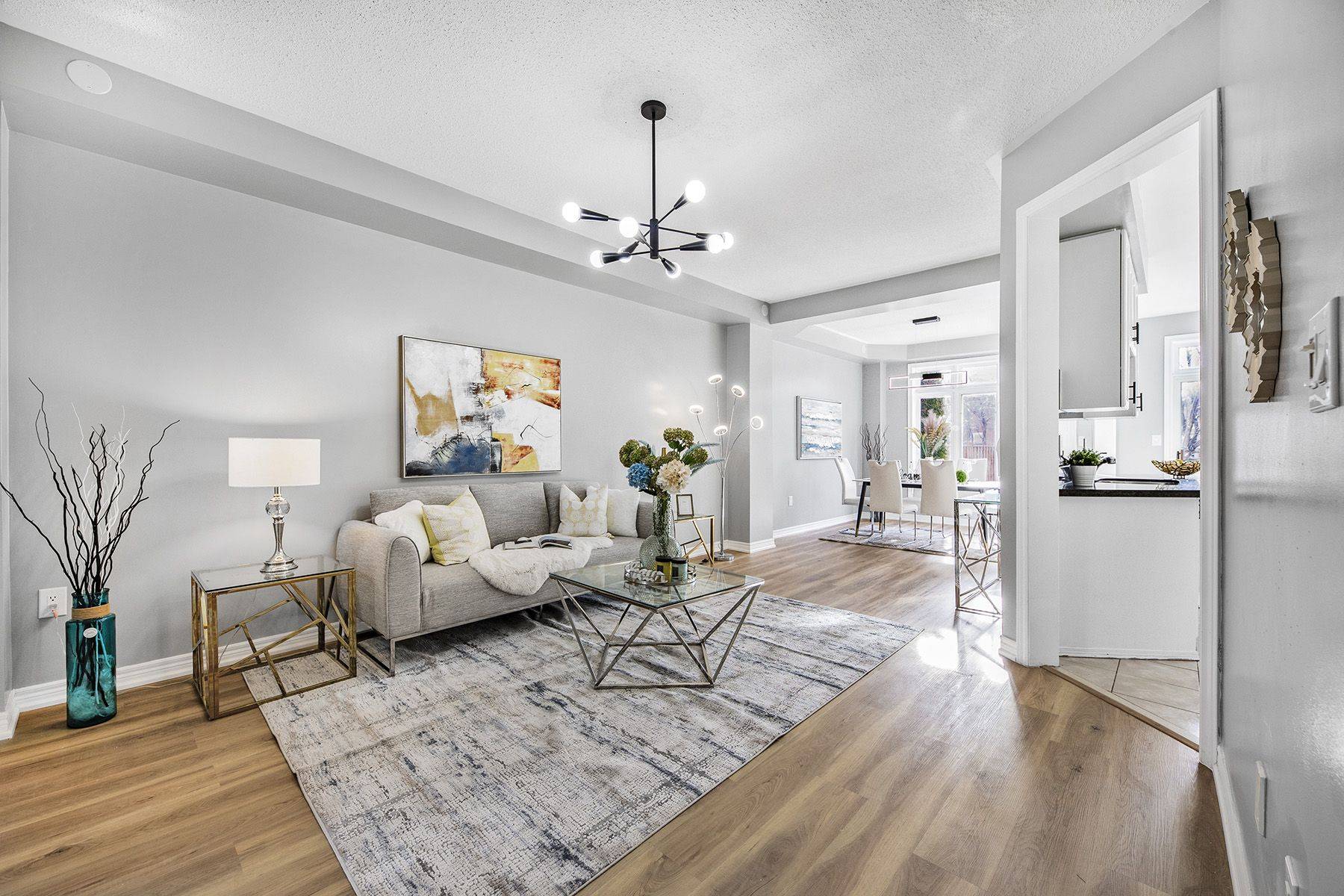UPDATED:
Key Details
Property Type Condo, Townhouse
Sub Type Att/Row/Townhouse
Listing Status Active
Purchase Type For Sale
Approx. Sqft 1500-2000
Subdivision Rouge Woods
MLS Listing ID N12233348
Style 2-Storey
Bedrooms 5
Annual Tax Amount $5,142
Tax Year 2025
Property Sub-Type Att/Row/Townhouse
Property Description
Location
Province ON
County York
Community Rouge Woods
Area York
Zoning RM1
Rooms
Family Room No
Basement Finished
Kitchen 1
Separate Den/Office 1
Interior
Interior Features Auto Garage Door Remote, Carpet Free
Cooling Central Air
Inclusions Existing SS stove & hood fan, SS dishwasher, SS refrigerator, grey washer & dryer. All existing light fixtures & window coverings if any. Furnace & CAD, key & GRO.
Exterior
Exterior Feature Privacy, Year Round Living
Parking Features Private
Garage Spaces 1.0
Pool None
Roof Type Asphalt Shingle
Lot Frontage 19.69
Lot Depth 109.91
Total Parking Spaces 3
Building
Foundation Block, Concrete
Others
Senior Community Yes
Security Features None
Virtual Tour https://www.houssmax.ca/vtournb/h2139376



