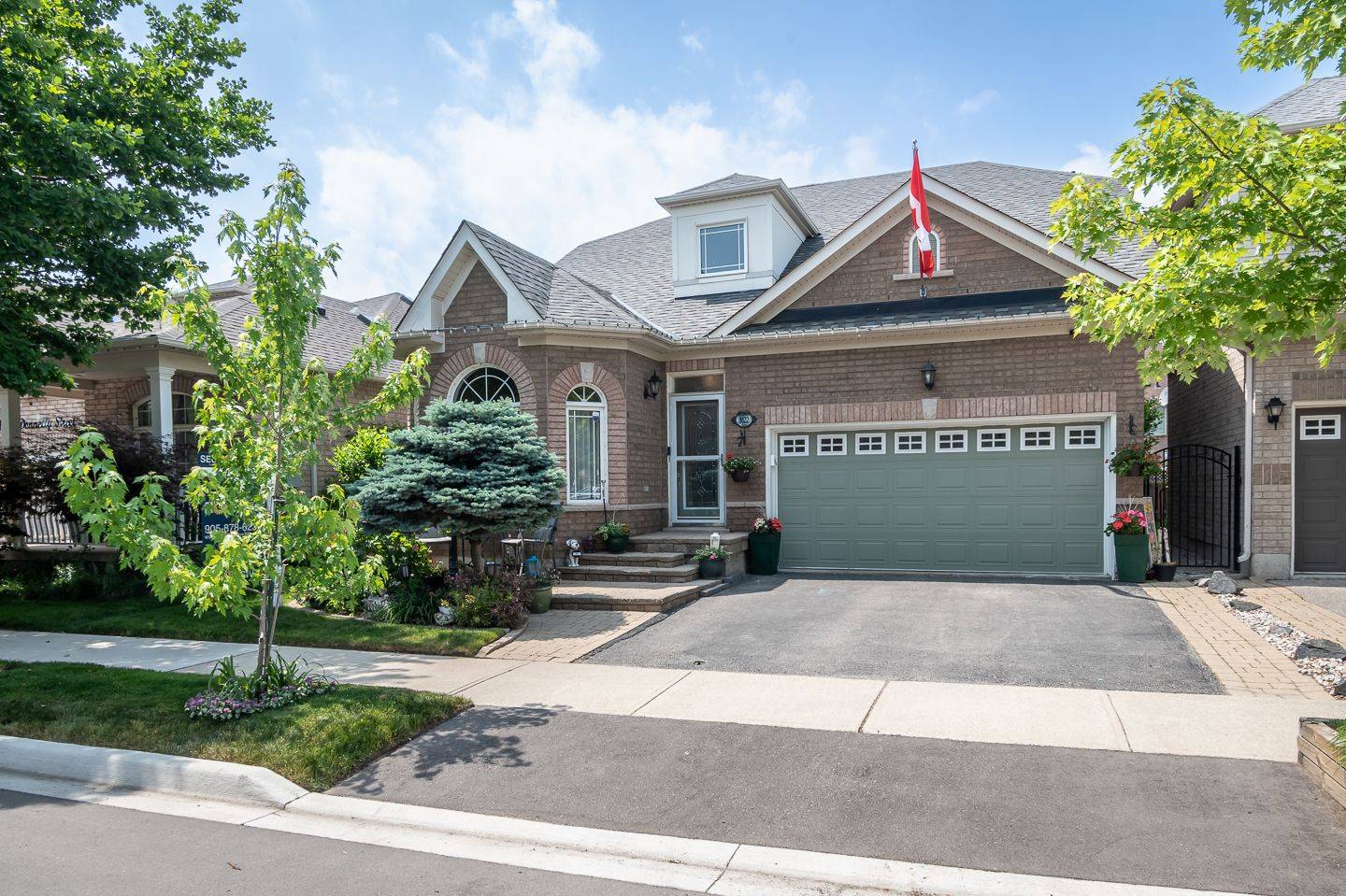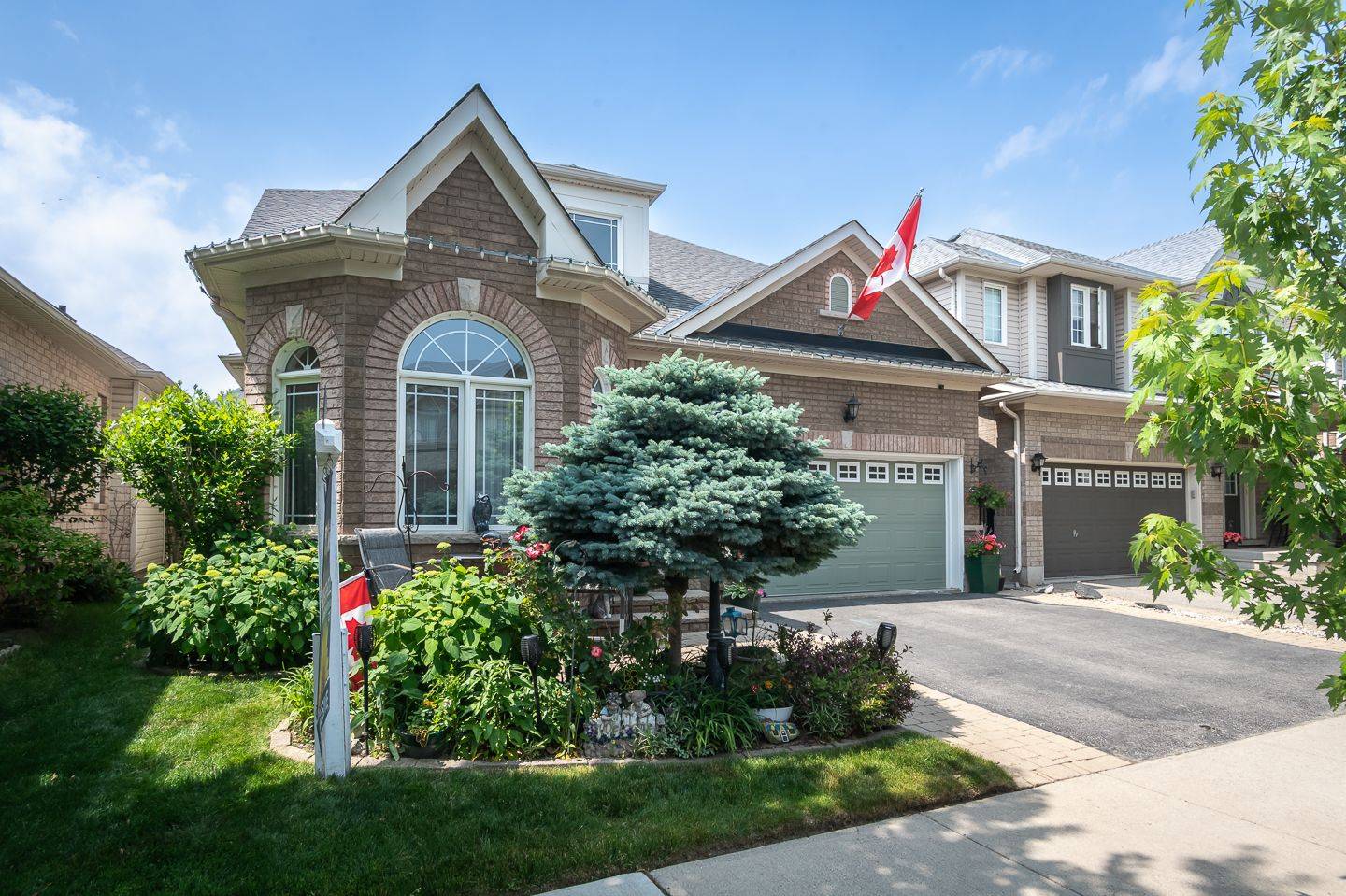UPDATED:
Key Details
Property Type Single Family Home
Sub Type Detached
Listing Status Active
Purchase Type For Sale
Approx. Sqft 2000-2500
Subdivision 1023 - Be Beaty
MLS Listing ID W12229449
Style Bungaloft
Bedrooms 3
Building Age 16-30
Annual Tax Amount $5,203
Tax Year 2025
Property Sub-Type Detached
Property Description
Location
Province ON
County Halton
Community 1023 - Be Beaty
Area Halton
Zoning RMD1
Rooms
Family Room Yes
Basement Finished
Kitchen 1
Separate Den/Office 1
Interior
Interior Features Primary Bedroom - Main Floor
Cooling Central Air
Inclusions furnace, AC, fridge, stove, dishwasher, microwave, washer, dryer, camera, motion sensors, alarm and monitor, light fixtures, window blinds, awning and sunshades, BBQ and stand, shed, bar fridge, speakers, craft room cupboards
Exterior
Parking Features Private Double
Garage Spaces 2.0
Pool None
Roof Type Asphalt Shingle
Lot Frontage 40.06
Lot Depth 97.2
Total Parking Spaces 4
Building
Foundation Concrete
Others
Senior Community Yes
Virtual Tour https://unbranded.youriguide.com/1022_donnelly_st_milton_on/



