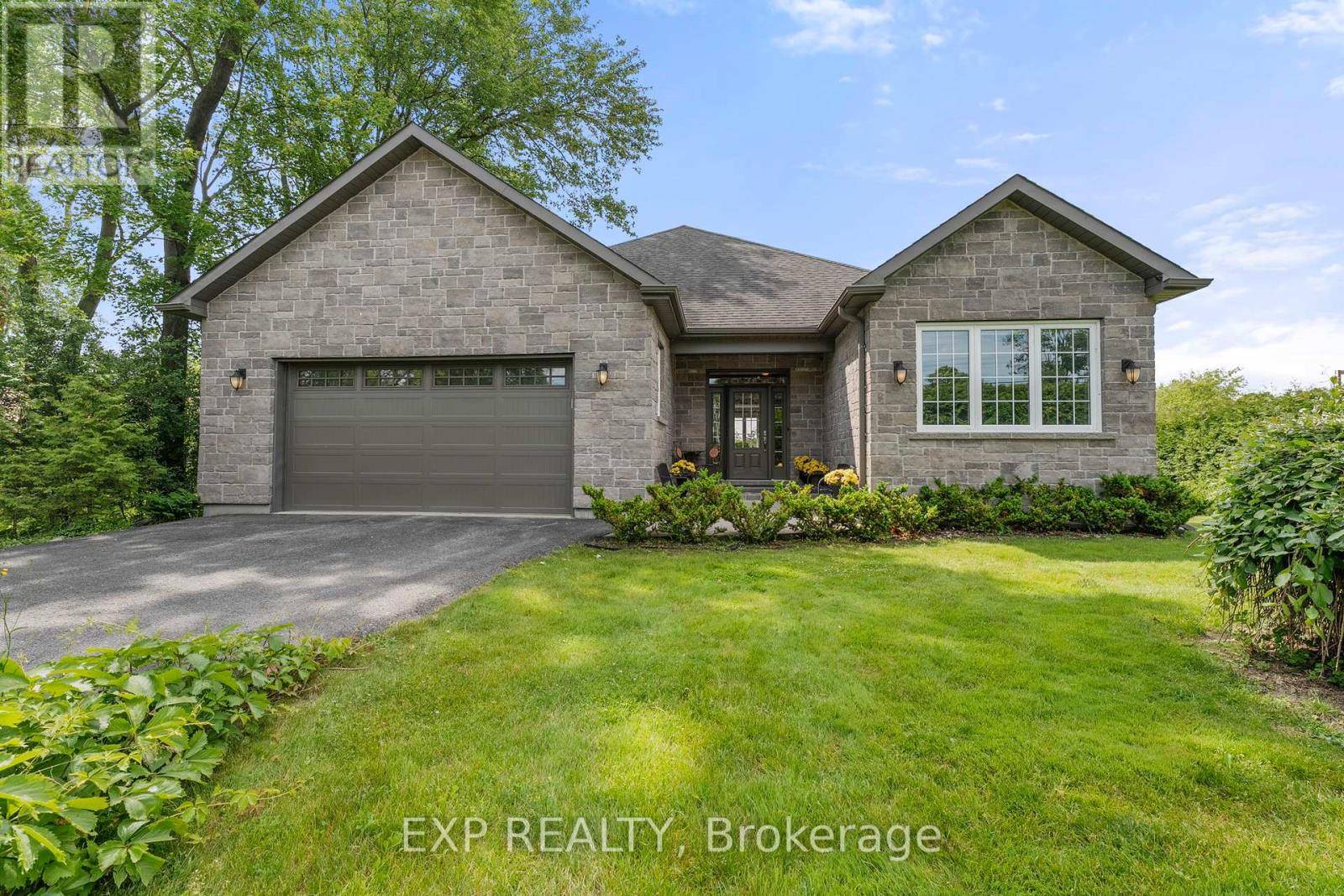OPEN HOUSE
Sat Jul 26, 2:30pm - 4:30pm
UPDATED:
Key Details
Property Type Single Family Home
Sub Type Freehold
Listing Status Active
Purchase Type For Sale
Square Footage 1,500 sqft
Price per Sqft $650
Subdivision Pefferlaw
MLS® Listing ID N12228404
Style Bungalow
Bedrooms 4
Property Sub-Type Freehold
Source Toronto Regional Real Estate Board
Property Description
Location
Province ON
Rooms
Kitchen 1.0
Extra Room 1 Basement 8.02 m X 3.92 m Recreational, Games room
Extra Room 2 Basement 4.87 m X 3.52 m Bedroom 3
Extra Room 3 Basement 3.03 m X 3.53 m Bedroom 4
Extra Room 4 Basement 4.93 m X 6.6 m Exercise room
Extra Room 5 Main level 3.23 m X 3.19 m Dining room
Extra Room 6 Main level 5.67 m X 6.77 m Living room
Interior
Heating Forced air
Cooling Central air conditioning
Flooring Hardwood, Vinyl, Tile
Fireplaces Number 1
Exterior
Parking Features Yes
View Y/N No
Total Parking Spaces 8
Private Pool No
Building
Lot Description Landscaped, Lawn sprinkler
Story 1
Sewer Septic System
Architectural Style Bungalow
Others
Ownership Freehold
Virtual Tour https://listings.realtyphotohaus.ca/sites/qarvggw/unbranded




