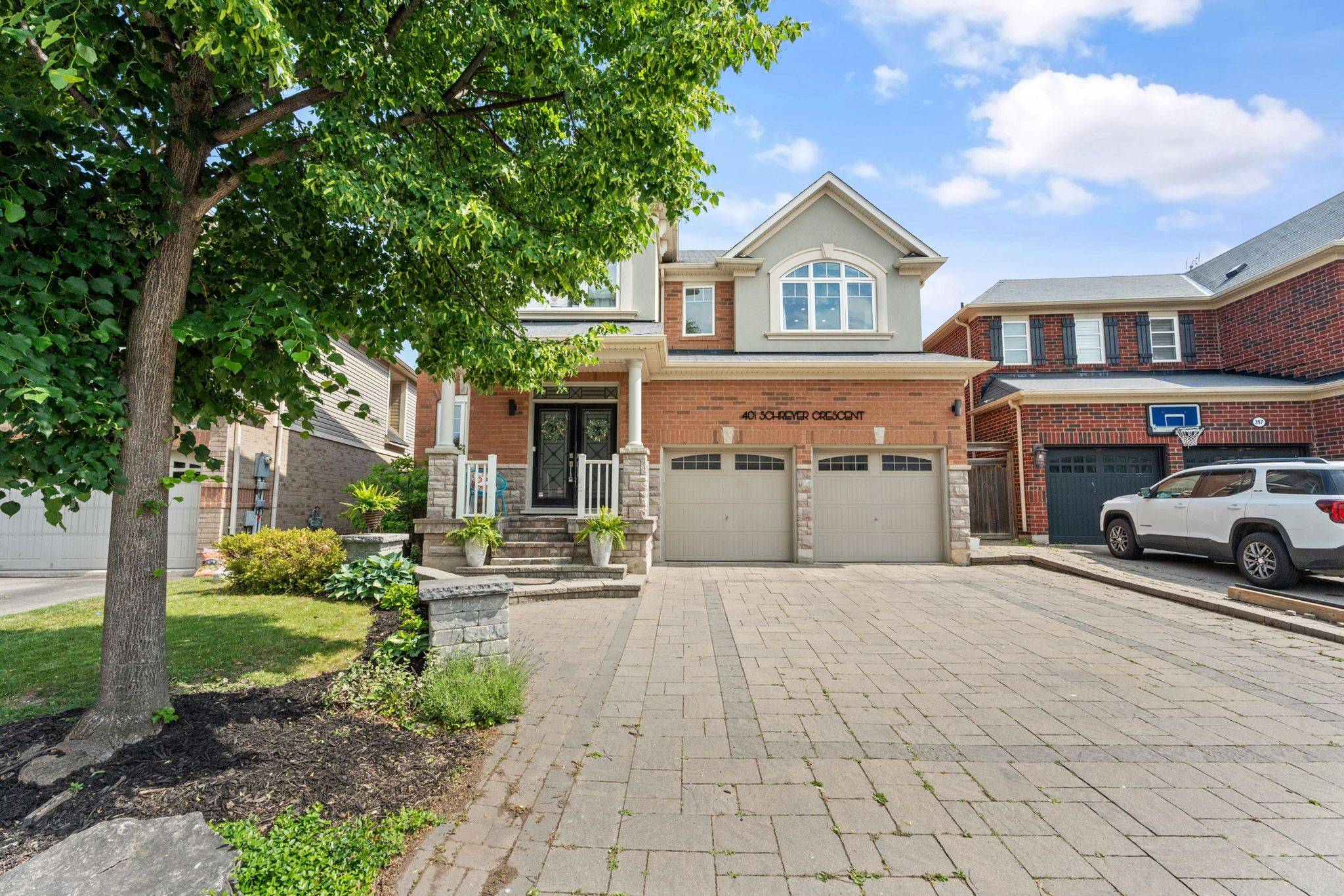REQUEST A TOUR If you would like to see this home without being there in person, select the "Virtual Tour" option and your agent will contact you to discuss available opportunities.
In-PersonVirtual Tour
$2,079,000
Est. payment /mo
7 Beds
5 Baths
UPDATED:
Key Details
Property Type Single Family Home
Sub Type Detached
Listing Status Active
Purchase Type For Sale
Approx. Sqft 2500-3000
Subdivision 1033 - Ha Harrison
MLS Listing ID W12226524
Style 2-Storey
Bedrooms 7
Annual Tax Amount $6,170
Tax Year 2025
Property Sub-Type Detached
Property Description
Elegant Luxury Living with Poolside Paradise & In-Law SuiteStep into sophistication with this stunning, sun-drenched detached estate featuring a double car garage and a private backyard oasis with an in-ground pool and lounge area. This spacious residence offers 5+2 bedrooms and 5 bathrooms, providing ample space for family living and entertaining.Inside, enjoy the warmth of hardwood floors throughout the main and upper levels, complemented by new vinyl laminate flooring in the fully finished lower level. The heart of the home is a chef-inspired kitchen, boasting premium stainless steel appliances and two oversized islands, ideal for culinary creations and gatherings.The versatile main floor includes a bright living room + formal dining room, offering flexibility in layout. Downstairs, discover a fully equipped 2-bedroom in-law suite with private access, perfect for extended family or guests.Located just minutes from top-rated schools, parks, transit, and major highways, this home seamlessly combines luxury, comfort, and convenience.Live beautifully. Entertain effortlessly. Welcome home.
Location
Province ON
County Halton
Community 1033 - Ha Harrison
Area Halton
Rooms
Family Room Yes
Basement Full, Finished
Kitchen 2
Interior
Interior Features Accessory Apartment, In-Law Suite, Carpet Free, Built-In Oven
Cooling Central Air
Exterior
Garage Spaces 2.0
Pool Inground, Outdoor
Roof Type Shingles
Lot Frontage 42.13
Lot Depth 96.79
Total Parking Spaces 6
Building
Foundation Poured Concrete
Others
Senior Community Yes
Read Less Info
Listed by REVEL Realty Inc., Brokerage



