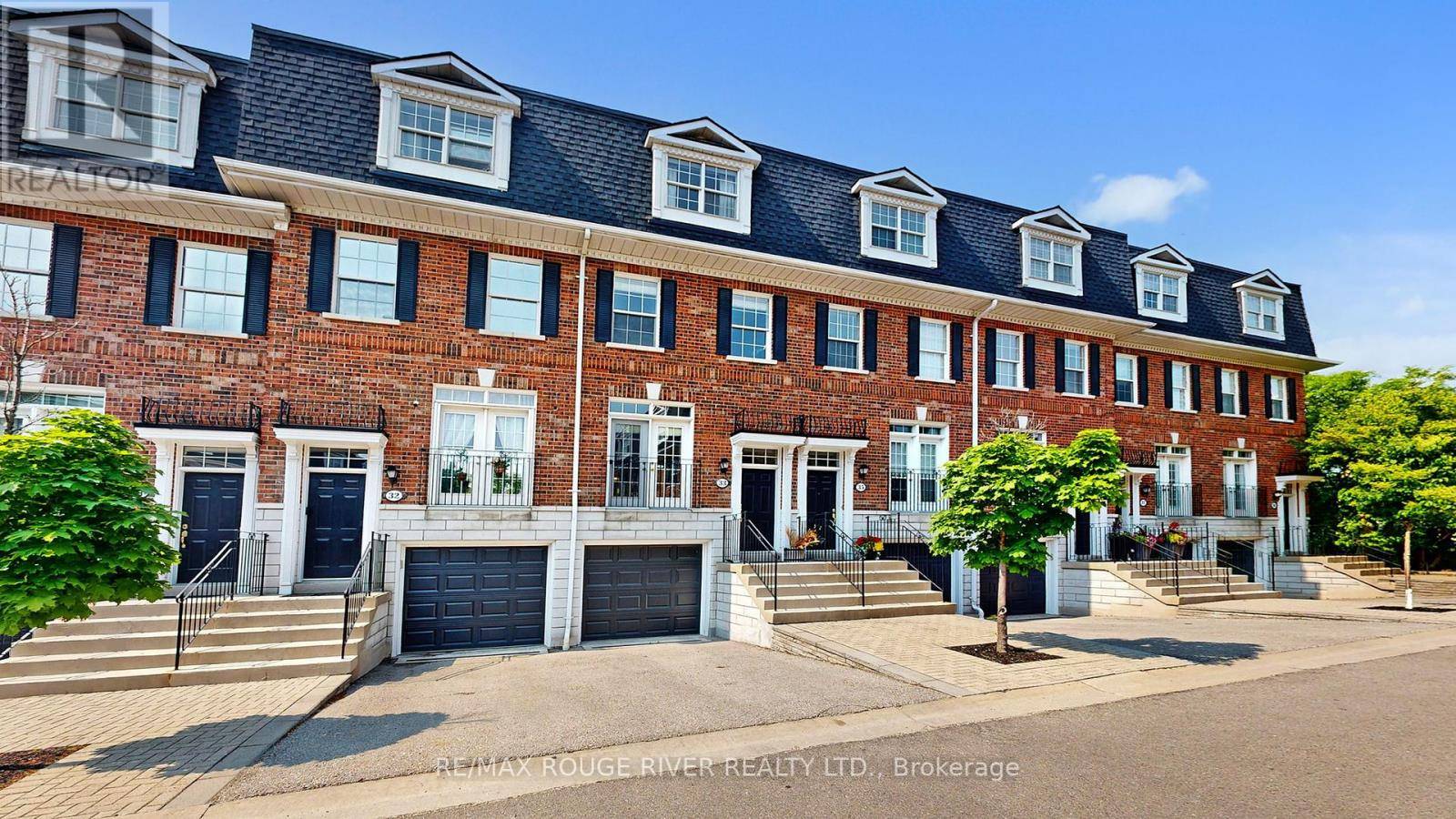UPDATED:
Key Details
Property Type Townhouse
Sub Type Townhouse
Listing Status Active
Purchase Type For Sale
Square Footage 1,800 sqft
Price per Sqft $543
Subdivision Westbrook
MLS® Listing ID N12215779
Bedrooms 4
Half Baths 1
Condo Fees $817/mo
Property Sub-Type Townhouse
Source Toronto Regional Real Estate Board
Property Description
Location
Province ON
Rooms
Kitchen 1.0
Extra Room 1 Second level 3.47 m X 3.34 m Bedroom 3
Extra Room 2 Second level 4.2 m X 3.56 m Bedroom 4
Extra Room 3 Third level 4.33 m X 4.16 m Primary Bedroom
Extra Room 4 Third level 4.33 m X 3.39 m Bedroom 2
Extra Room 5 Basement 5.42 m X 4.09 m Recreational, Games room
Extra Room 6 Ground level 8.04 m X 3.08 m Living room
Interior
Heating Forced air
Cooling Central air conditioning
Flooring Parquet, Porcelain Tile, Vinyl
Fireplaces Number 1
Exterior
Parking Features Yes
Community Features Pet Restrictions
View Y/N No
Total Parking Spaces 2
Private Pool No
Building
Story 3
Others
Ownership Condominium/Strata
Virtual Tour https://www.winsold.com/tour/409805




