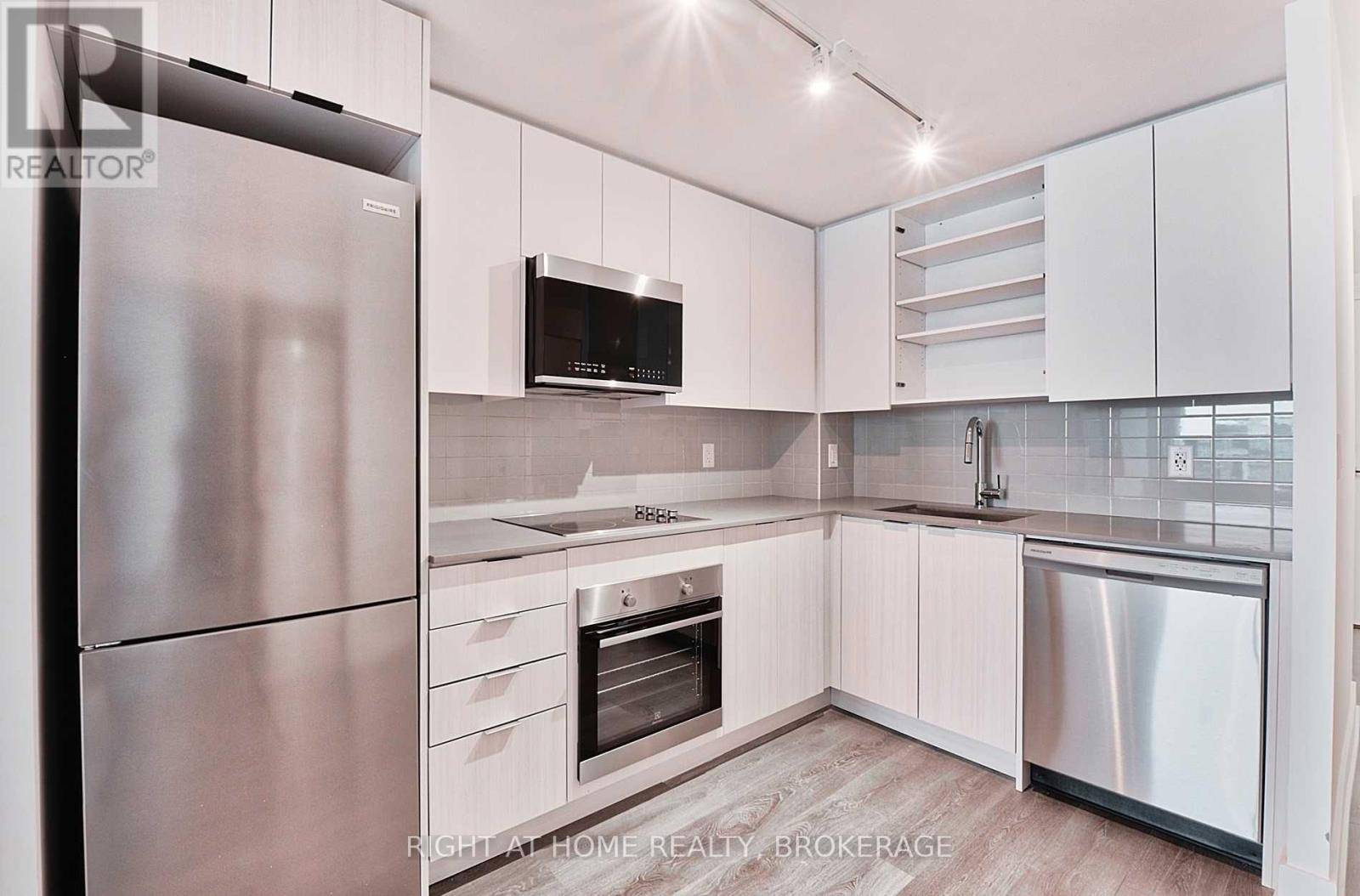OPEN HOUSE
Sun Jul 06, 2:00pm - 4:00pm
UPDATED:
Key Details
Property Type Condo
Sub Type Condominium/Strata
Listing Status Active
Purchase Type For Sale
Square Footage 600 sqft
Price per Sqft $916
Subdivision 1015 - Ro River Oaks
MLS® Listing ID W12214130
Bedrooms 2
Condo Fees $549/mo
Property Sub-Type Condominium/Strata
Source Toronto Regional Real Estate Board
Property Description
Location
Province ON
Rooms
Kitchen 1.0
Extra Room 1 Main level 2.1 m X 3.05 m Kitchen
Extra Room 2 Main level 3.1 m X 5 m Living room
Extra Room 3 Main level 3.1 m X 5 m Dining room
Extra Room 4 Main level 3.05 m X 3.4 m Primary Bedroom
Extra Room 5 Main level 2.13 m X 3.05 m Den
Extra Room 6 Other Measurements not available Foyer
Interior
Heating Forced air
Cooling Central air conditioning
Flooring Laminate
Exterior
Parking Features Yes
Community Features Pet Restrictions, School Bus
View Y/N No
Total Parking Spaces 1
Private Pool Yes
Others
Ownership Condominium/Strata




