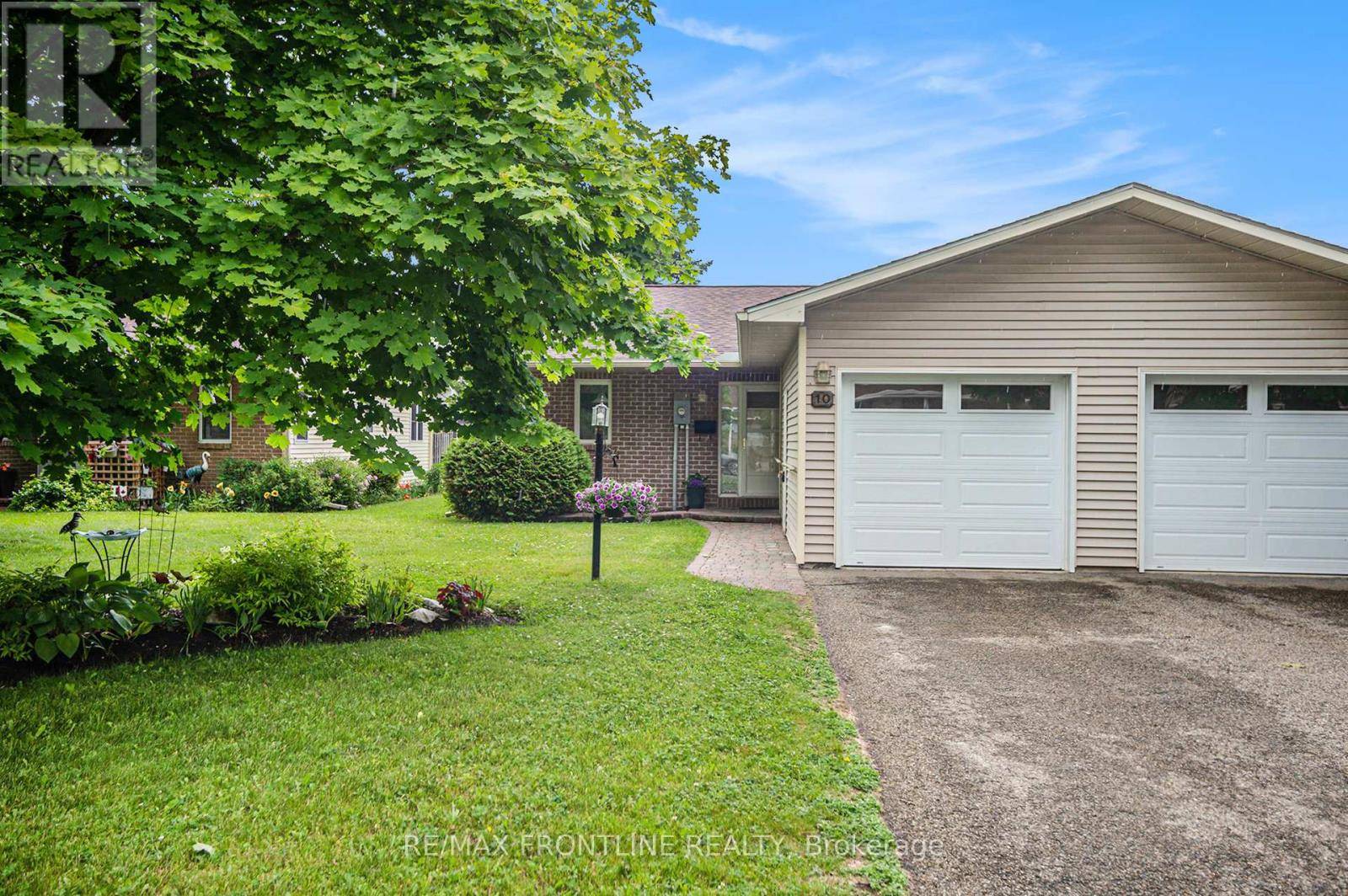UPDATED:
Key Details
Property Type Townhouse
Sub Type Townhouse
Listing Status Active
Purchase Type For Sale
Square Footage 800 sqft
Price per Sqft $537
Subdivision 907 - Perth
MLS® Listing ID X12212655
Style Bungalow
Bedrooms 2
Condo Fees $454/mo
Property Sub-Type Townhouse
Source Rideau - St. Lawrence Real Estate Board
Property Description
Location
Province ON
Rooms
Kitchen 1.0
Extra Room 1 Basement 3.44 m X 1.84 m Bathroom
Extra Room 2 Basement 3.19 m X 3.44 m Recreational, Games room
Extra Room 3 Basement 3.24 m X 4.33 m Bedroom 2
Extra Room 4 Basement 4.99 m X 4.18 m Utility room
Extra Room 5 Basement 4.99 m X 2.6 m Workshop
Extra Room 6 Basement 2.74 m X 1.56 m Other
Interior
Heating Forced air
Cooling Central air conditioning, Air exchanger
Fireplaces Number 1
Exterior
Parking Features Yes
Community Features Pet Restrictions
View Y/N No
Total Parking Spaces 3
Private Pool No
Building
Lot Description Landscaped
Story 1
Architectural Style Bungalow
Others
Ownership Condominium/Strata
Virtual Tour https://listings.nextdoorphotos.com/10bathurstroad




