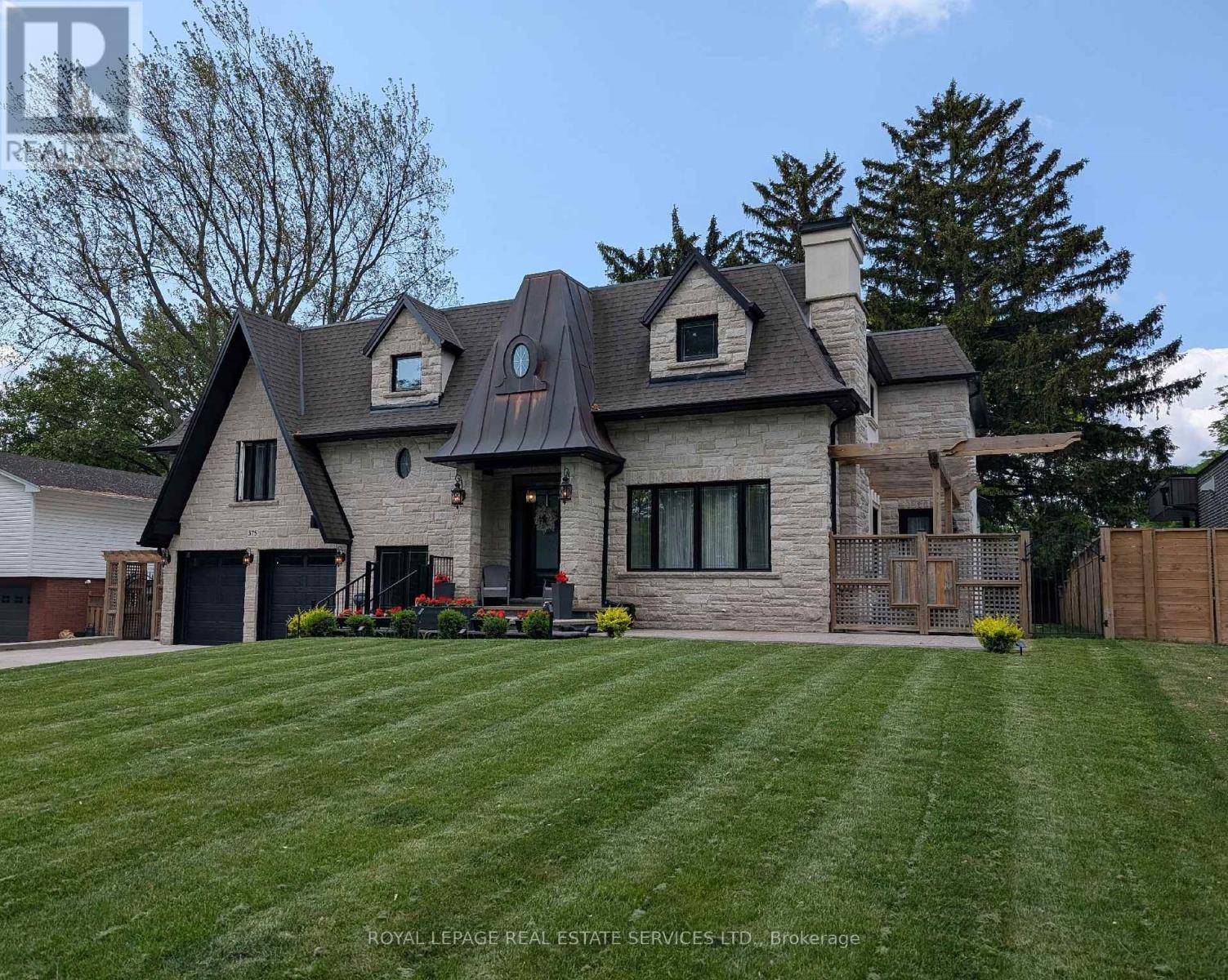UPDATED:
Key Details
Property Type Single Family Home
Sub Type Freehold
Listing Status Active
Purchase Type For Sale
Square Footage 3,500 sqft
Price per Sqft $885
Subdivision Shoreacres
MLS® Listing ID W12207919
Bedrooms 4
Half Baths 1
Property Sub-Type Freehold
Source Toronto Regional Real Estate Board
Property Description
Location
Province ON
Rooms
Kitchen 1.0
Extra Room 1 Second level 4.57 m X 4.2 m Bedroom 2
Extra Room 2 Second level 4.5 m X 4.2 m Bedroom 4
Extra Room 3 Basement 8.41 m X 4.35 m Recreational, Games room
Extra Room 4 Main level 4.6 m X 4.27 m Living room
Extra Room 5 Main level 4.8 m X 3.05 m Dining room
Extra Room 6 Main level 6 m X 4.8 m Family room
Interior
Heating Forced air
Cooling Central air conditioning
Flooring Hardwood
Fireplaces Number 3
Exterior
Parking Features Yes
View Y/N No
Total Parking Spaces 8
Private Pool No
Building
Story 2
Sewer Sanitary sewer
Others
Ownership Freehold




