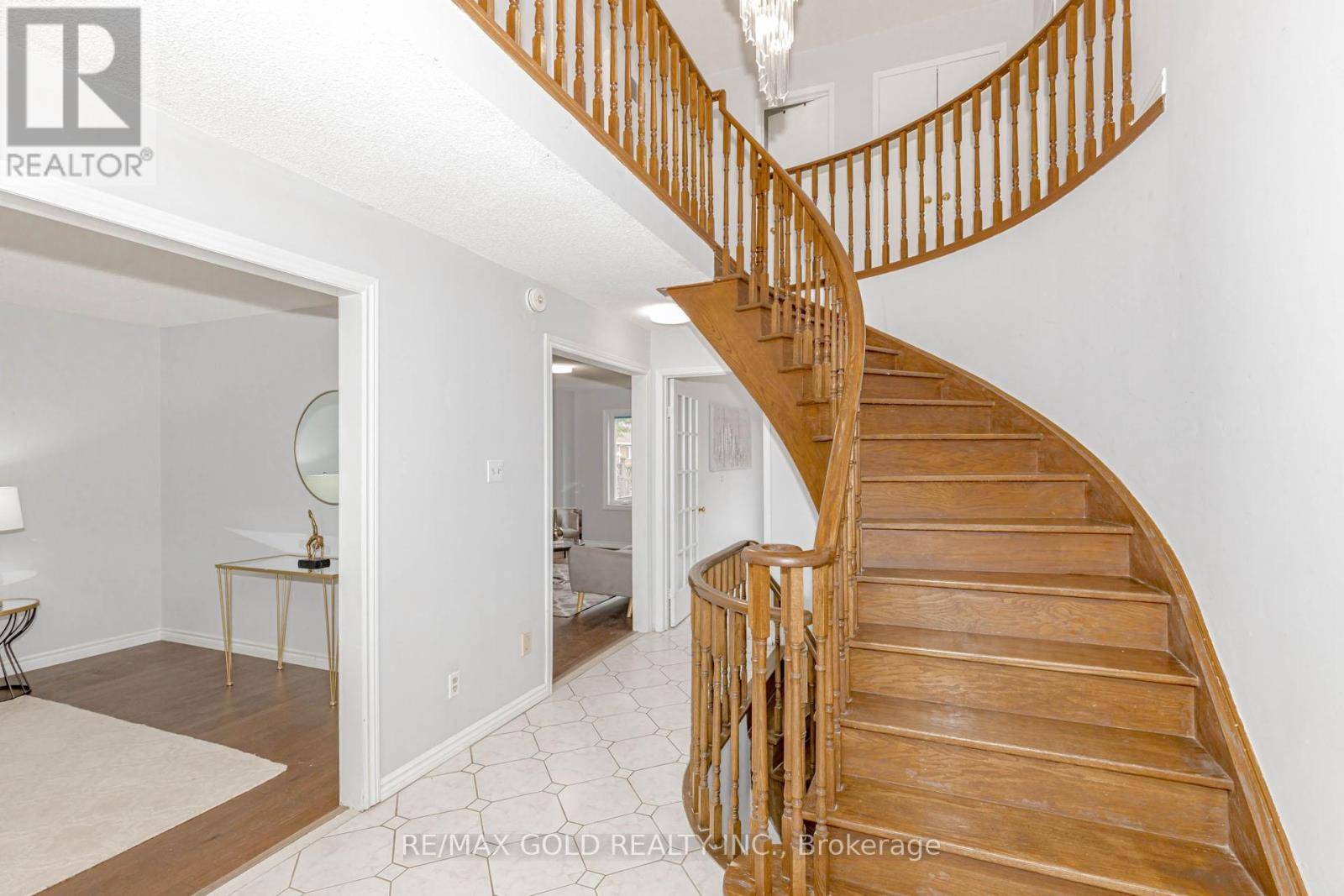UPDATED:
Key Details
Property Type Single Family Home
Sub Type Freehold
Listing Status Active
Purchase Type For Sale
Square Footage 2,500 sqft
Price per Sqft $539
Subdivision Heart Lake West
MLS® Listing ID W12203546
Bedrooms 7
Property Sub-Type Freehold
Source Toronto Regional Real Estate Board
Property Description
Location
Province ON
Rooms
Kitchen 1.0
Extra Room 1 Second level 6.14 m X 4.9 m Primary Bedroom
Extra Room 2 Second level 4.68 m X 3.05 m Bedroom 2
Extra Room 3 Second level 4.71 m X 3.05 m Bedroom 3
Extra Room 4 Second level 4.63 m X 3.17 m Bedroom 4
Extra Room 5 Main level 4.86 m X 3.33 m Living room
Extra Room 6 Main level 5.24 m X 3.34 m Family room
Interior
Heating Forced air
Cooling Central air conditioning
Exterior
Parking Features Yes
View Y/N No
Total Parking Spaces 8
Private Pool No
Building
Story 2
Sewer Sanitary sewer
Others
Ownership Freehold
Virtual Tour https://hdvirtualtours.ca/16-polygon-crt-brampton/mls




