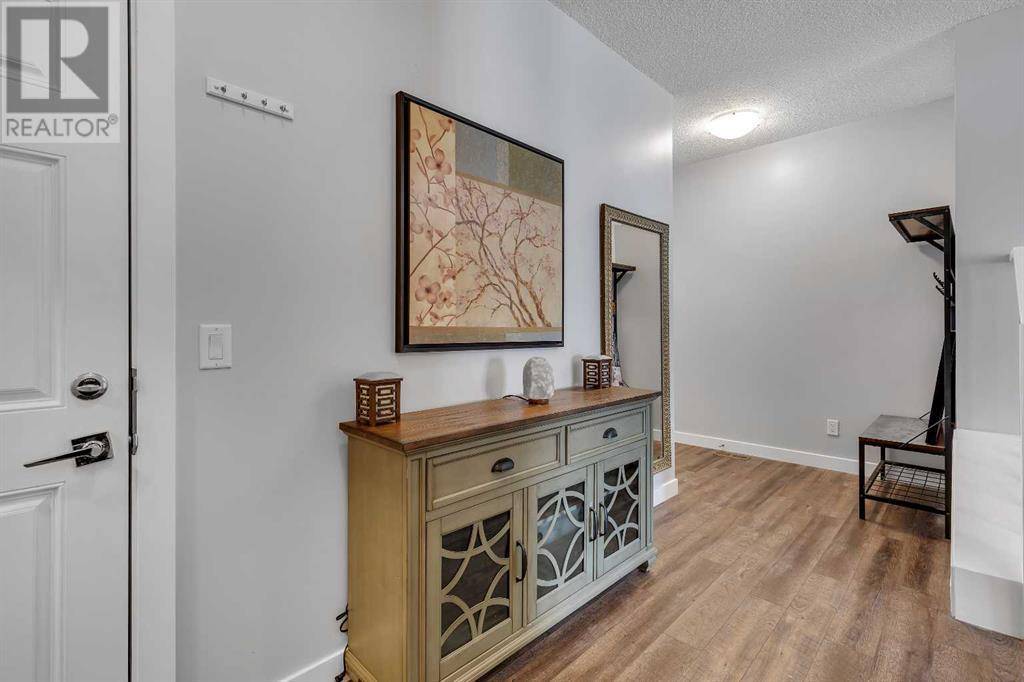UPDATED:
Key Details
Property Type Single Family Home
Sub Type Freehold
Listing Status Active
Purchase Type For Sale
Square Footage 1,900 sqft
Price per Sqft $368
Subdivision Livingston
MLS® Listing ID A2227534
Bedrooms 3
Half Baths 1
Year Built 2019
Lot Size 3,444 Sqft
Acres 0.07907372
Property Sub-Type Freehold
Source Calgary Real Estate Board
Property Description
Location
Province AB
Rooms
Kitchen 1.0
Extra Room 1 Main level 13.08 Ft x 12.75 Ft Living room
Extra Room 2 Main level 12.83 Ft x 10.00 Ft Dining room
Extra Room 3 Main level 16.42 Ft x 11.33 Ft Kitchen
Extra Room 4 Main level Measurements not available 2pc Bathroom
Extra Room 5 Upper Level 10.67 Ft x 8.50 Ft Bedroom
Extra Room 6 Upper Level 12.58 Ft x 8.83 Ft Bedroom
Interior
Heating Central heating
Cooling None
Flooring Carpeted, Ceramic Tile, Vinyl Plank
Exterior
Parking Features Yes
Garage Spaces 2.0
Garage Description 2
Fence Fence
View Y/N No
Total Parking Spaces 4
Private Pool No
Building
Story 2
Others
Ownership Freehold




