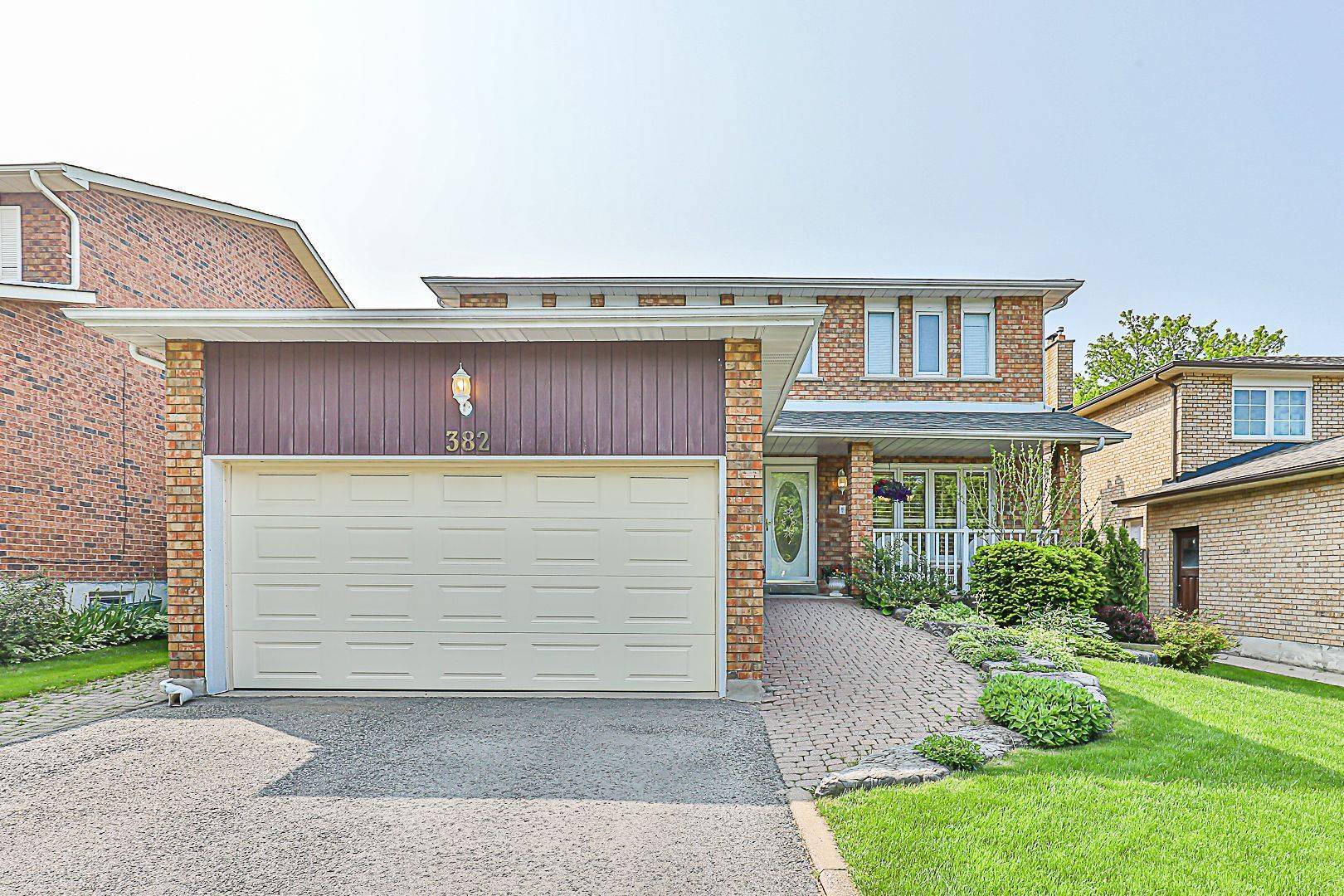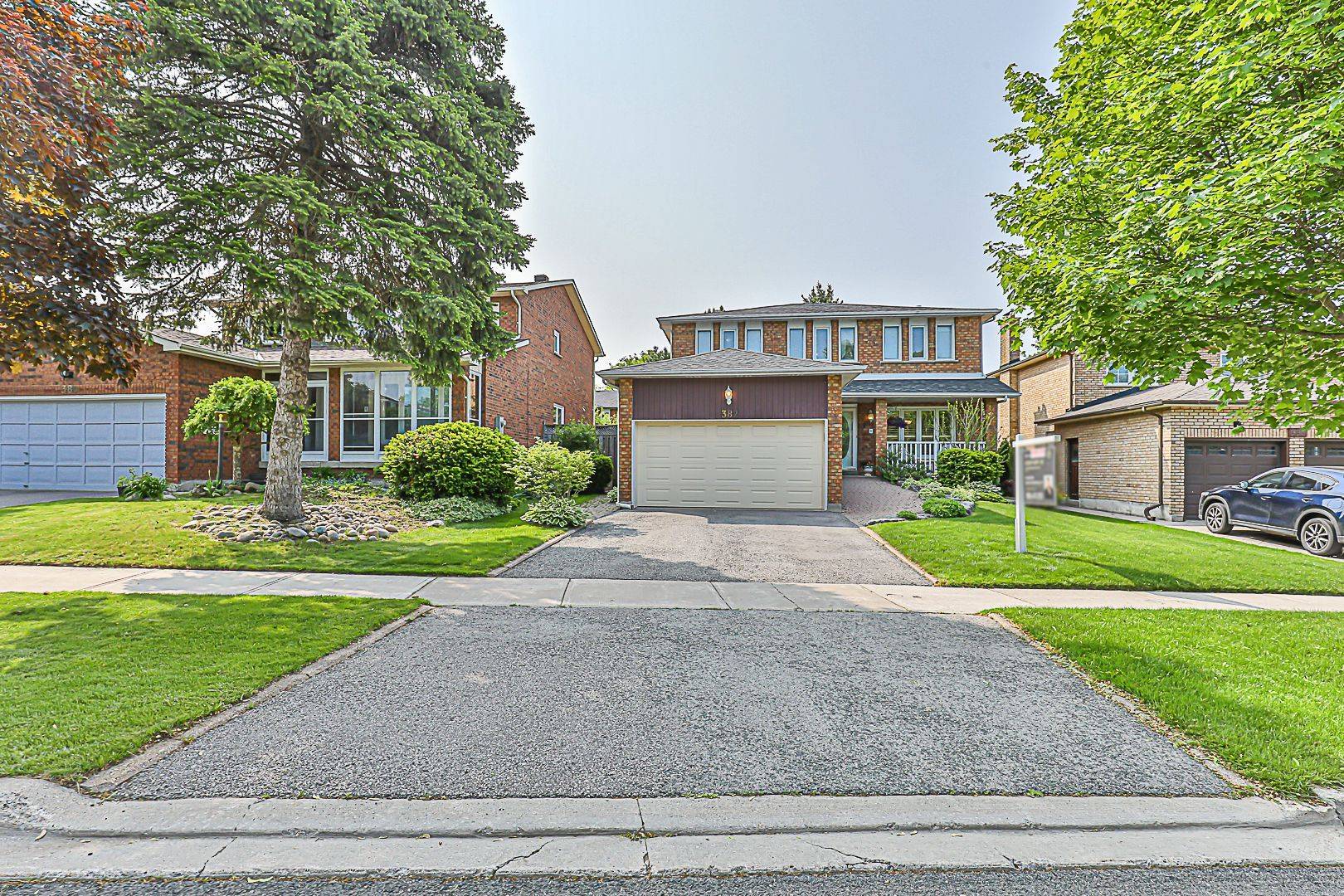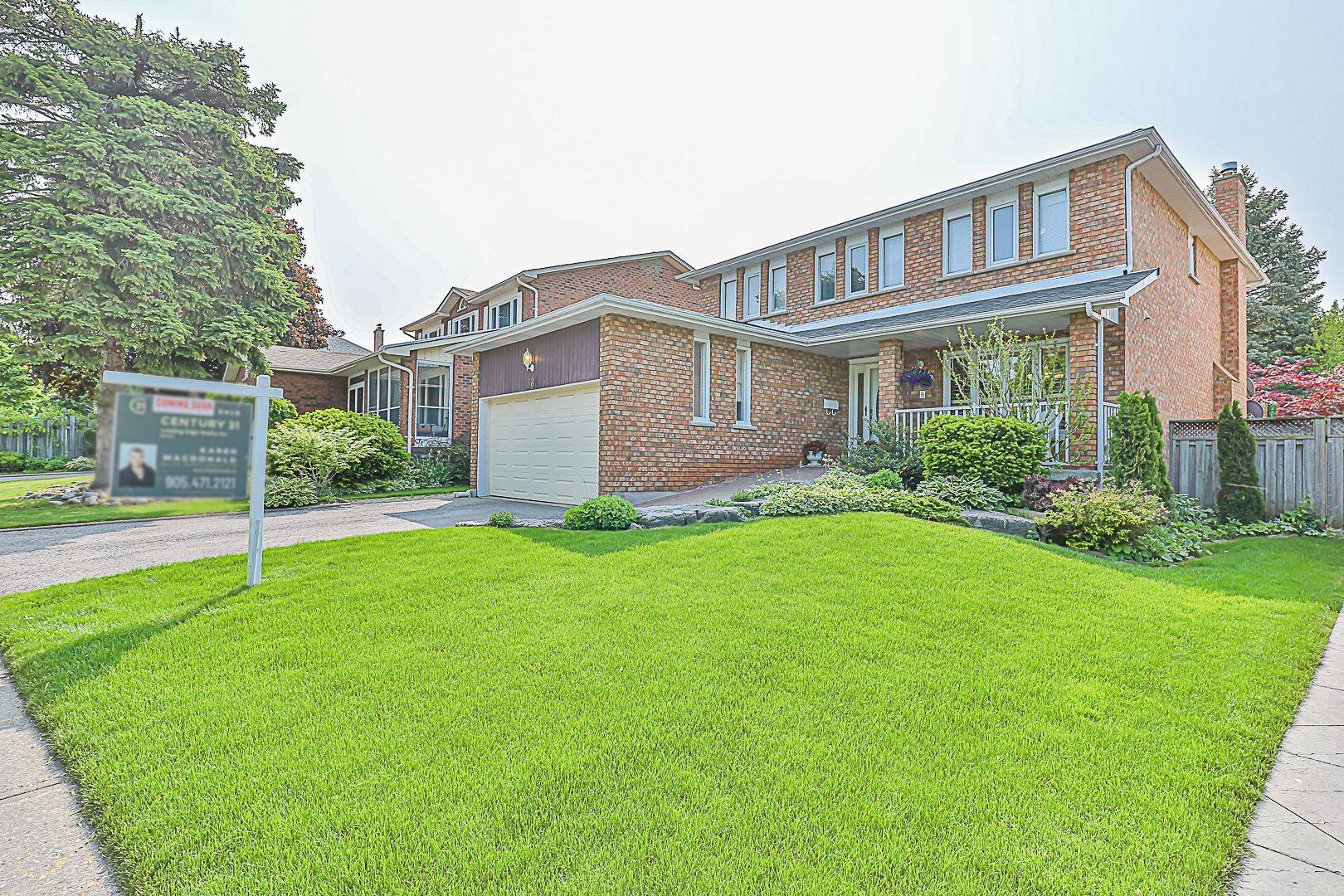UPDATED:
Key Details
Property Type Single Family Home
Sub Type Detached
Listing Status Active
Purchase Type For Sale
Approx. Sqft 2000-2500
Subdivision Raymerville
MLS Listing ID N12199027
Style 2-Storey
Bedrooms 5
Annual Tax Amount $5,953
Tax Year 2024
Property Sub-Type Detached
Property Description
Location
Province ON
County York
Community Raymerville
Area York
Rooms
Family Room Yes
Basement Finished
Kitchen 1
Separate Den/Office 1
Interior
Interior Features Central Vacuum
Cooling Central Air
Fireplaces Type Family Room
Inclusions All existing appliances: stainless steel: gas cooktop with electric oven, built in microwave and wall oven, fridge, microwave, built-in dishwasher. washer and dryer, all electric light fixtures, all California shutters, blinds and drapes, awning, all pool equipment, cvac and all related equipment, garage door opener and remotes, reverse osmosis system, pool shed. Gas line for bbq, basement fridge and freezer. HWT - rental $79.49 quarterly.
Exterior
Exterior Feature Awnings
Parking Features Private Double
Garage Spaces 2.0
Pool Inground
Roof Type Asphalt Shingle
Lot Frontage 51.15
Lot Depth 115.38
Total Parking Spaces 4
Building
Foundation Concrete
Others
Senior Community Yes
Virtual Tour https://spotlight.century21.ca/markham-real-estate/382-raymerville-drive/unbranded/



