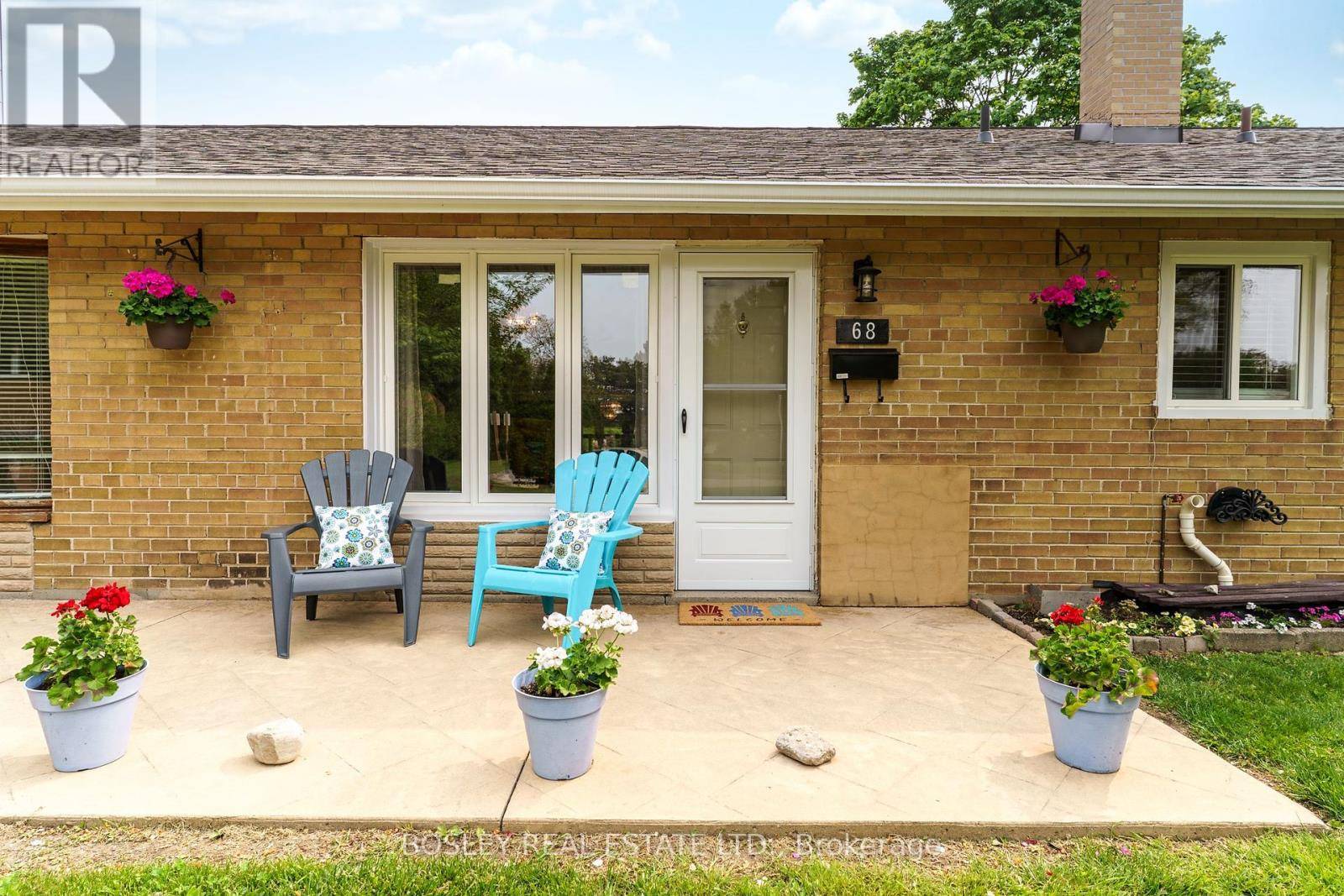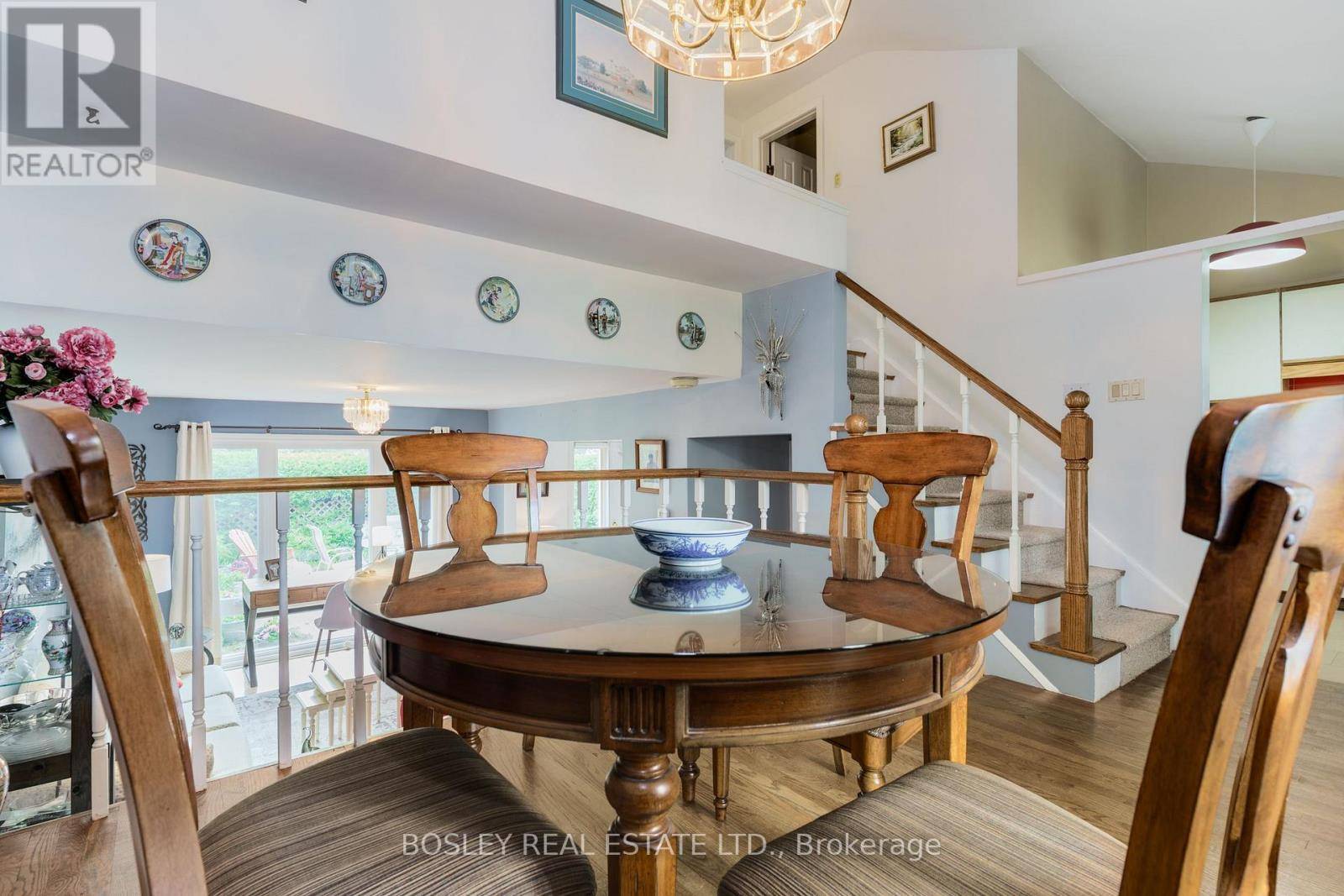OPEN HOUSE
Sat Jun 07, 2:00pm - 4:00pm
Sun Jun 08, 2:00pm - 4:00pm
UPDATED:
Key Details
Property Type Townhouse
Sub Type Townhouse
Listing Status Active
Purchase Type For Sale
Square Footage 1,000 sqft
Price per Sqft $828
Subdivision Banbury-Don Mills
MLS® Listing ID C12197027
Style Multi-level
Bedrooms 3
Half Baths 1
Condo Fees $639/mo
Property Sub-Type Townhouse
Source Toronto Regional Real Estate Board
Property Description
Location
Province ON
Rooms
Kitchen 1.0
Extra Room 1 Second level 2.88 m X 3.89 m Primary Bedroom
Extra Room 2 Second level 2.88 m X 3.89 m Bedroom 2
Extra Room 3 Basement 2.8 m X 4.01 m Recreational, Games room
Extra Room 4 Basement 2.88 m X 2.41 m Laundry room
Extra Room 5 Basement 4.65 m X 3.69 m Other
Extra Room 6 Lower level 3.53 m X 4.69 m Living room
Interior
Heating Forced air
Cooling Central air conditioning
Flooring Hardwood
Exterior
Parking Features Yes
Fence Fenced yard
Community Features Pet Restrictions
View Y/N No
Total Parking Spaces 1
Private Pool No
Building
Architectural Style Multi-level
Others
Ownership Condominium/Strata
Virtual Tour https://www.elitepropertiestoronto.com/68-cottonwood




