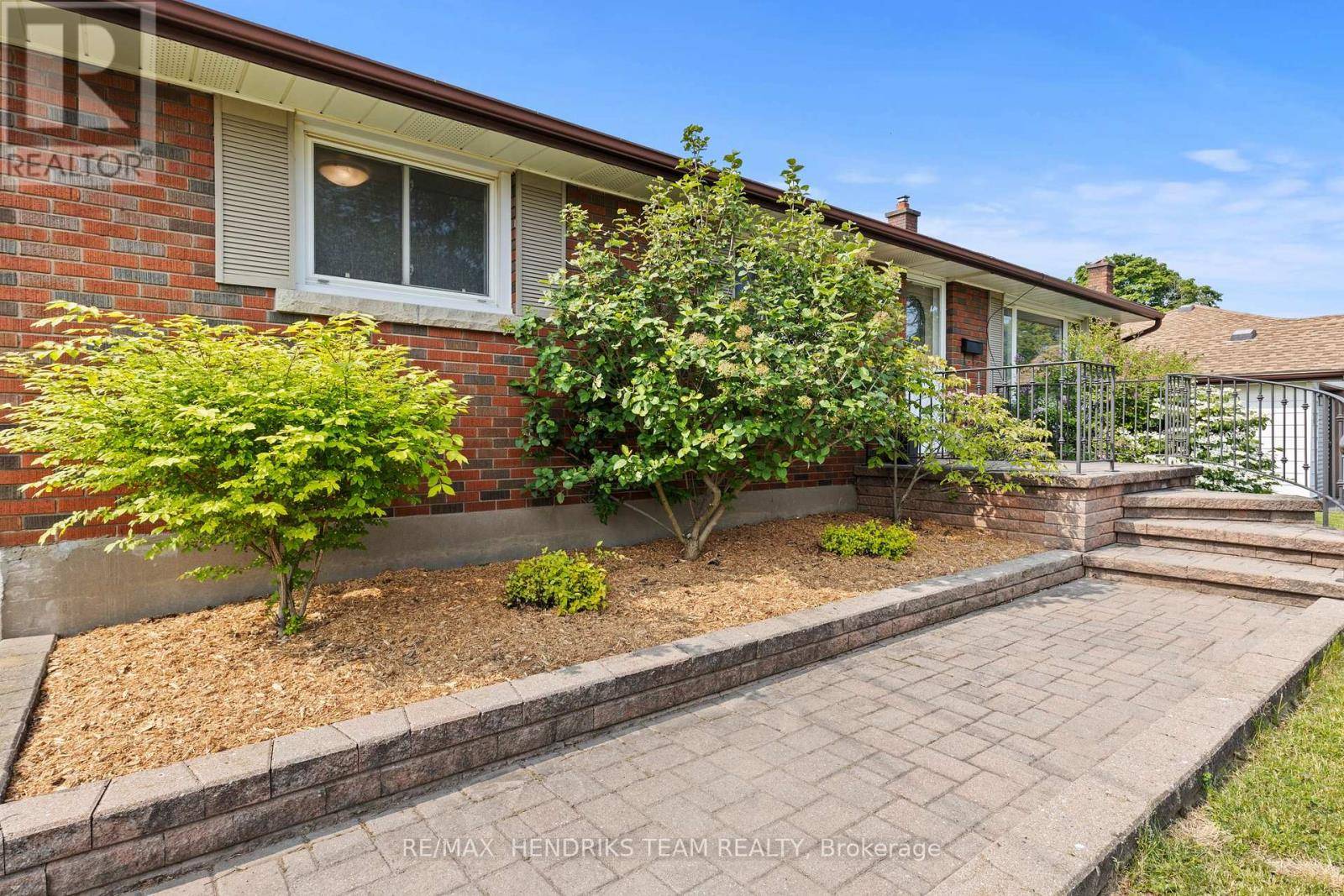OPEN HOUSE
Sat Jun 14, 1:00pm - 3:00pm
UPDATED:
Key Details
Property Type Single Family Home
Sub Type Freehold
Listing Status Active
Purchase Type For Sale
Square Footage 700 sqft
Price per Sqft $897
Subdivision 441 - Bunting/Linwell
MLS® Listing ID X12195712
Style Bungalow
Bedrooms 4
Half Baths 1
Property Sub-Type Freehold
Source Niagara Association of REALTORS®
Property Description
Location
Province ON
Rooms
Kitchen 1.0
Extra Room 1 Lower level 6.59 m X 7.05 m Family room
Extra Room 2 Lower level 4.73 m X 2.86 m Primary Bedroom
Extra Room 3 Lower level 7.57 m X 4.09 m Utility room
Extra Room 4 Main level 4.94 m X 3.84 m Living room
Extra Room 5 Main level 6.55 m X 3.11 m Kitchen
Extra Room 6 Main level 2.69 m X 2.79 m Bedroom
Interior
Heating Forced air
Cooling Central air conditioning
Exterior
Parking Features Yes
View Y/N No
Total Parking Spaces 7
Private Pool No
Building
Story 1
Sewer Sanitary sewer
Architectural Style Bungalow
Others
Ownership Freehold
Virtual Tour https://www.youtube.com/watch?v=OWnr_HVpSI8




