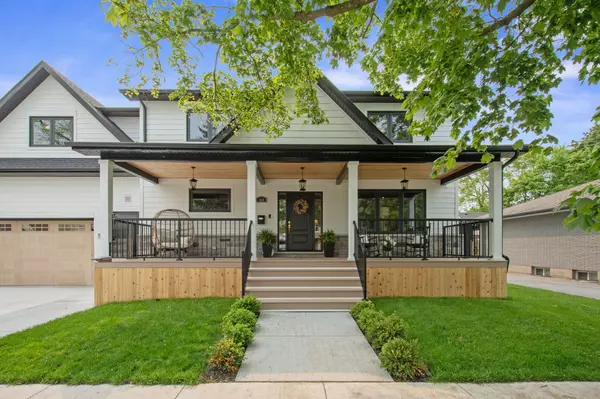UPDATED:
Key Details
Property Type Single Family Home
Sub Type Detached
Listing Status Active
Purchase Type For Sale
Approx. Sqft 2500-3000
Subdivision 438 - Port Dalhousie
MLS Listing ID X12196037
Style 2-Storey
Bedrooms 6
Annual Tax Amount $3,904
Tax Year 2024
Property Sub-Type Detached
Property Description
Location
Province ON
County Niagara
Community 438 - Port Dalhousie
Area Niagara
Rooms
Family Room Yes
Basement Finished with Walk-Out, Apartment
Kitchen 2
Separate Den/Office 2
Interior
Interior Features In-Law Suite, Auto Garage Door Remote, ERV/HRV, On Demand Water Heater, Sump Pump, Ventilation System, Upgraded Insulation, Water Heater Owned, Water Meter
Cooling Central Air
Fireplaces Number 2
Fireplaces Type Electric, Natural Gas
Inclusions All Electric Light Fixtures, All Appliances: Built in Dacor Panelled Fridge, Built in Bosch Panelled Dishwasher, Bosch Drawer Microwave, LG Stove/Oven, Electrolux Washer/Dryer, Basement Fridge, Basement Dishwasher, Basement Microwave, Basement Oven/Stove, Basement Washer/Dryer. All Bathroom Vanities & Mirrors, Garage Door Opener & 1 remote.
Exterior
Parking Features Private
Garage Spaces 2.0
Pool None
Roof Type Asphalt Shingle
Lot Frontage 70.0
Lot Depth 73.34
Total Parking Spaces 5
Building
Foundation Concrete Block
Others
Senior Community Yes
Security Features Carbon Monoxide Detectors,Smoke Detector
Virtual Tour https://reeltor-media.aryeo.com/videos/01973ddc-099f-7332-8a54-e274181e77e9



