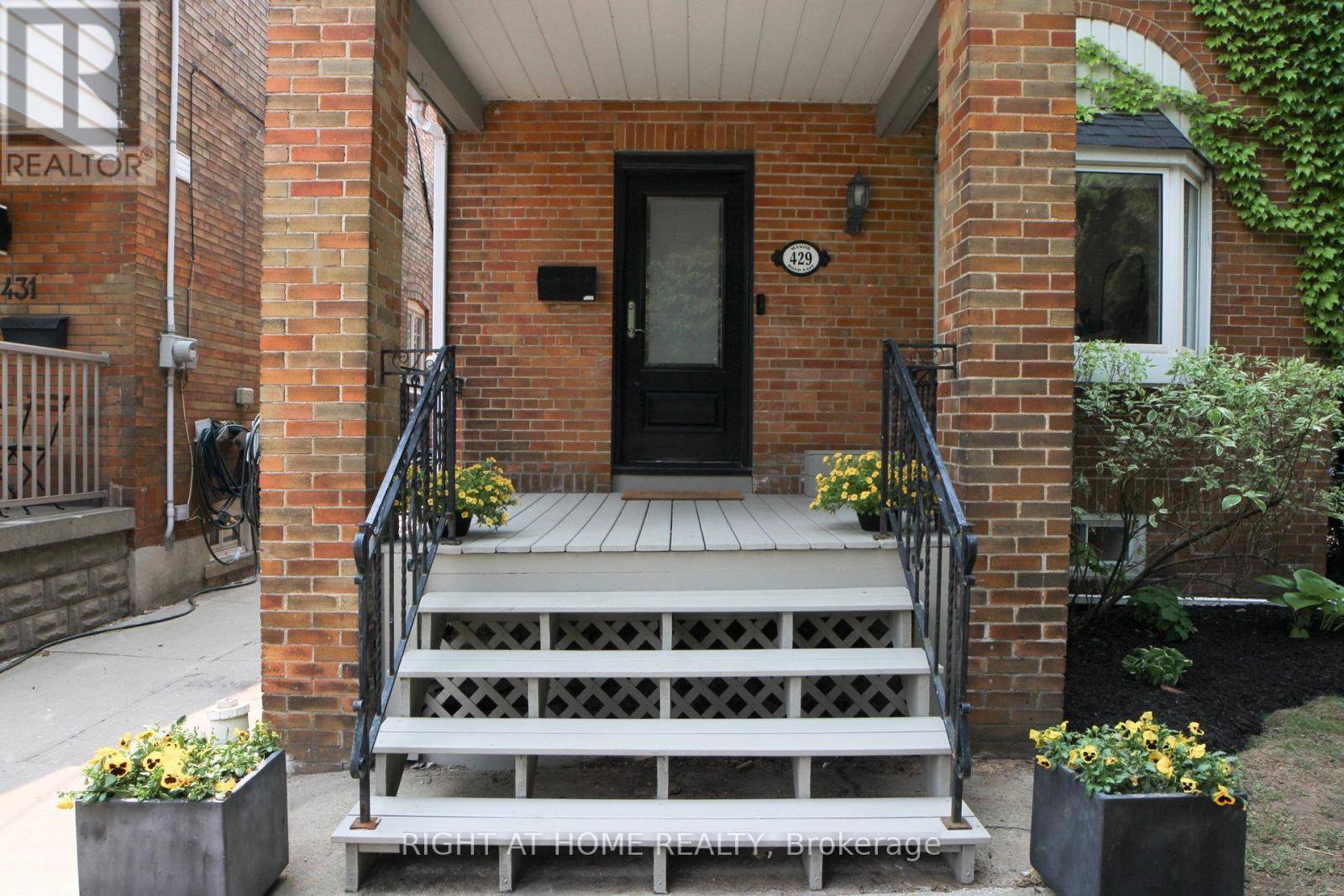OPEN HOUSE
Sat Jun 07, 2:00pm - 4:00pm
Sun Jun 08, 2:00pm - 4:00pm
UPDATED:
Key Details
Property Type Single Family Home
Sub Type Freehold
Listing Status Active
Purchase Type For Sale
Square Footage 1,500 sqft
Price per Sqft $999
Subdivision Mount Pleasant East
MLS® Listing ID C12194414
Bedrooms 4
Half Baths 1
Property Sub-Type Freehold
Source Toronto Regional Real Estate Board
Property Description
Location
Province ON
Rooms
Kitchen 1.0
Extra Room 1 Lower level 4.21 m X 2.35 m Recreational, Games room
Extra Room 2 Lower level 3.41 m X 2.35 m Laundry room
Extra Room 3 Main level 4.65 m X 4.24 m Living room
Extra Room 4 Main level 4.27 m X 2.74 m Dining room
Extra Room 5 Main level 4.35 m X 2.65 m Kitchen
Extra Room 6 Main level 4.95 m X 3.65 m Family room
Interior
Heating Forced air
Cooling Central air conditioning
Flooring Hardwood, Laminate, Tile
Exterior
Parking Features Yes
View Y/N No
Total Parking Spaces 2
Private Pool No
Building
Story 2
Sewer Sanitary sewer
Others
Ownership Freehold
Virtual Tour https://www.429manor.com/




