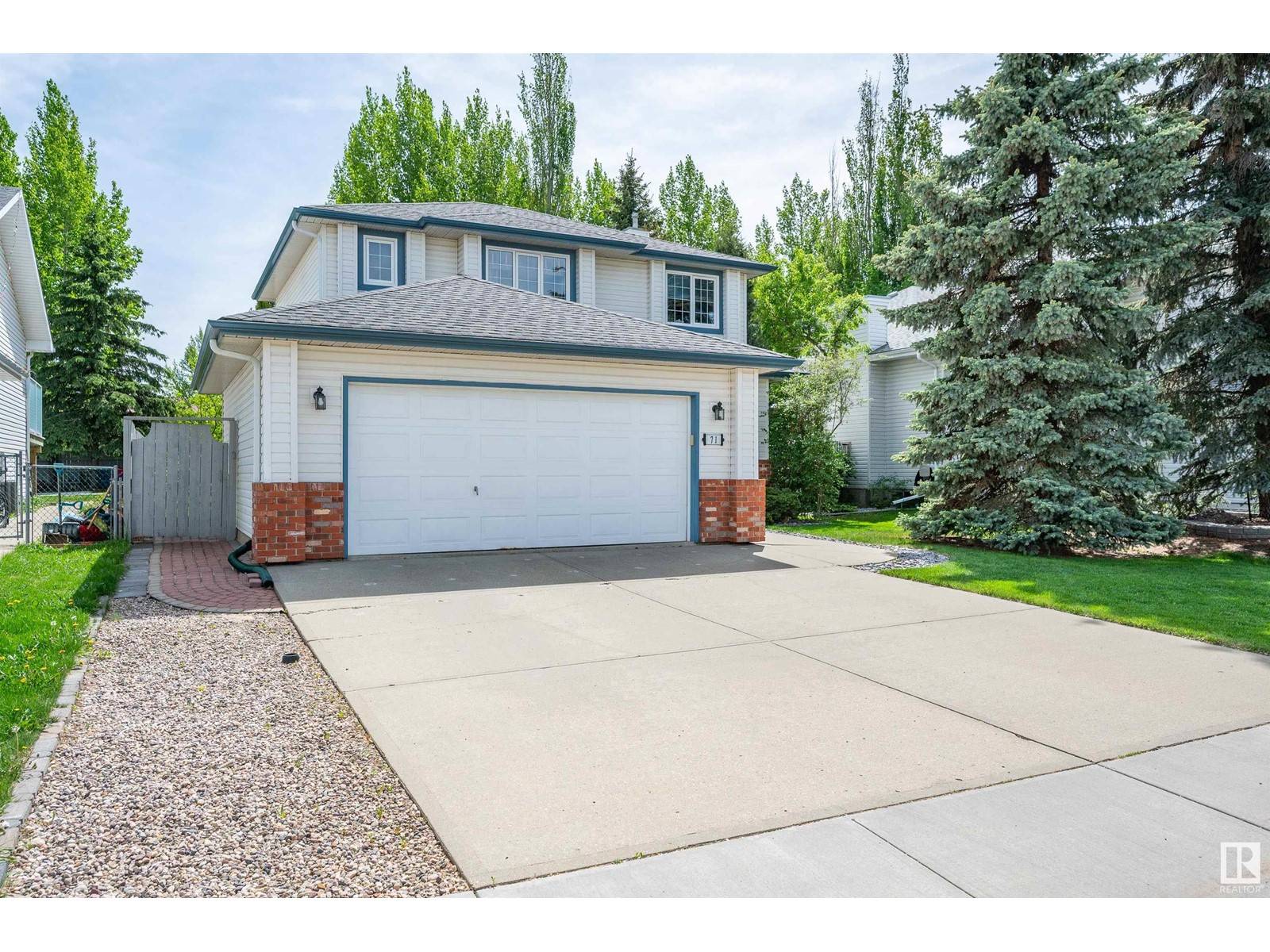UPDATED:
Key Details
Property Type Single Family Home
Sub Type Freehold
Listing Status Active
Purchase Type For Sale
Square Footage 2,004 sqft
Price per Sqft $321
Subdivision Craigavon
MLS® Listing ID E4439568
Bedrooms 5
Half Baths 1
Year Built 1994
Property Sub-Type Freehold
Source REALTORS® Association of Edmonton
Property Description
Location
Province AB
Rooms
Kitchen 1.0
Extra Room 1 Basement 12.5' x 18.2' Bedroom 5
Extra Room 2 Basement 22.2' x 20.8' Recreation room
Extra Room 3 Basement 9.7' x 11.7' Storage
Extra Room 4 Basement 7.3' x 13' Utility room
Extra Room 5 Main level 11.3' x 11.7' Living room
Extra Room 6 Main level 13.2' x 8' Dining room
Interior
Heating Forced air
Exterior
Parking Features Yes
Fence Fence
Community Features Public Swimming Pool
View Y/N No
Private Pool No
Building
Story 2
Others
Ownership Freehold
Virtual Tour https://youriguide.com/71_calico_dr_sherwood_park_ab/




