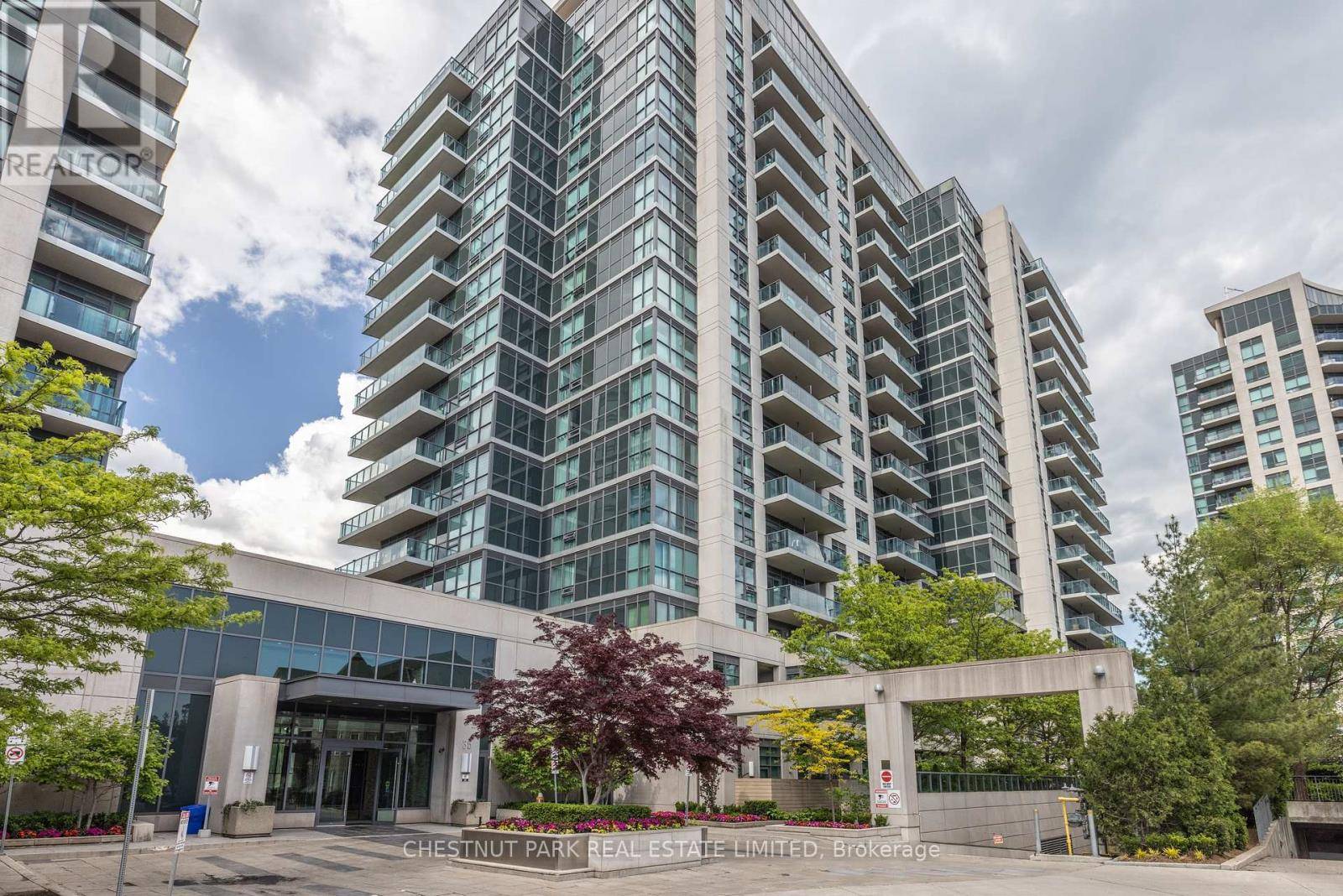UPDATED:
Key Details
Property Type Condo
Sub Type Condominium/Strata
Listing Status Active
Purchase Type For Sale
Square Footage 1,200 sqft
Price per Sqft $833
Subdivision Thorncliffe Park
MLS® Listing ID C12181876
Bedrooms 3
Condo Fees $878/mo
Property Sub-Type Condominium/Strata
Source Toronto Regional Real Estate Board
Property Description
Location
Province ON
Rooms
Kitchen 1.0
Extra Room 1 Main level 6.92 m X 4.91 m Living room
Extra Room 2 Main level 6.92 m X 4.91 m Dining room
Extra Room 3 Main level 6.92 m X 4.91 m Kitchen
Extra Room 4 Main level 2.44 m X 2.23 m Den
Extra Room 5 Main level 3.66 m X 3.23 m Primary Bedroom
Extra Room 6 Main level 3.14 m X 3.05 m Bedroom 2
Interior
Heating Forced air
Cooling Central air conditioning
Flooring Laminate
Exterior
Parking Features Yes
Community Features Pet Restrictions
View Y/N Yes
View City view
Total Parking Spaces 2
Private Pool Yes
Others
Ownership Condominium/Strata
Virtual Tour https://bradenwhite.com/listing/306-35-brian-peck-cres-toronto/




