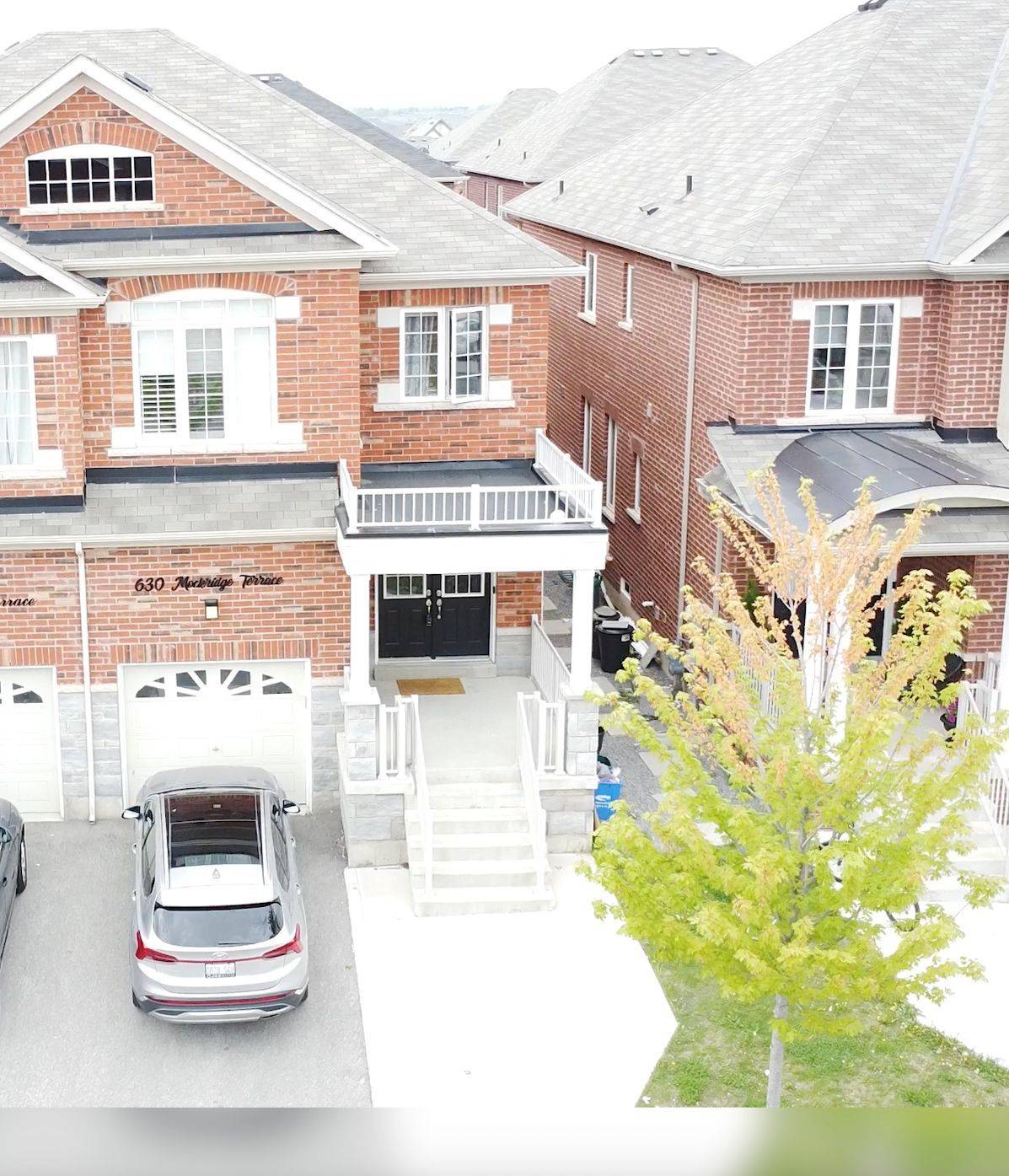UPDATED:
Key Details
Property Type Multi-Family
Sub Type Semi-Detached
Listing Status Active
Purchase Type For Sale
Approx. Sqft 1500-2000
Subdivision 1033 - Ha Harrison
MLS Listing ID W12179604
Style 2-Storey
Bedrooms 4
Building Age 0-5
Annual Tax Amount $4,009
Tax Year 2025
Property Sub-Type Semi-Detached
Property Description
Location
Province ON
County Halton
Community 1033 - Ha Harrison
Area Halton
Rooms
Family Room Yes
Basement Finished
Kitchen 1
Interior
Interior Features Water Heater, Auto Garage Door Remote, In-Law Capability
Cooling Central Air
Inclusions S/S Fridge, B/I S/S Stove Top, B/I S/S Dishwasher, Washer, Dryer, Elfs & Furnace, Remote Garage
Exterior
Parking Features Private
Garage Spaces 1.0
Pool None
Roof Type Asphalt Shingle
Lot Frontage 24.93
Lot Depth 98.43
Total Parking Spaces 2
Building
Foundation Poured Concrete
Others
Senior Community Yes
Virtual Tour https://youtu.be/LsW-4pn_2mc



