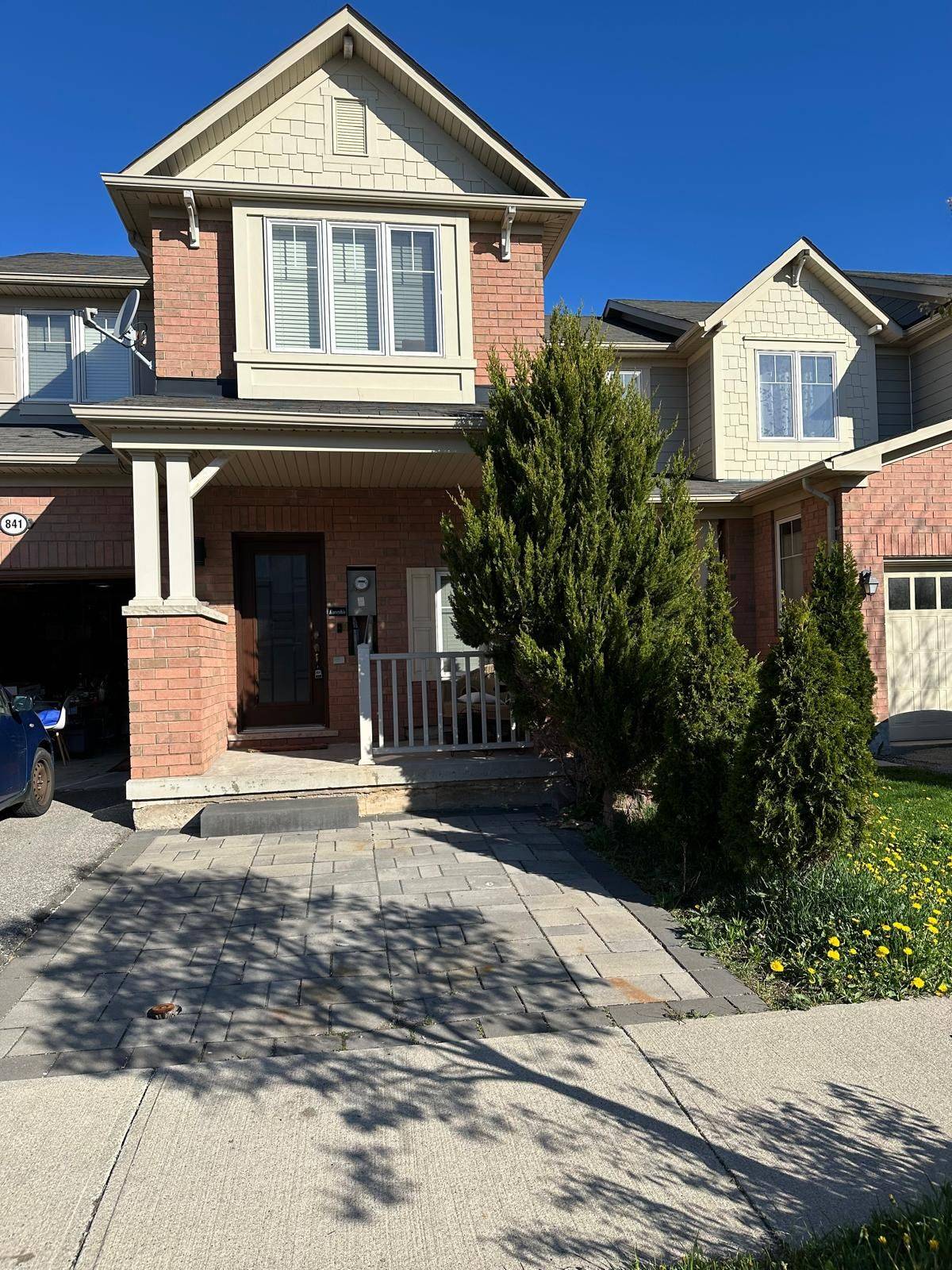UPDATED:
Key Details
Property Type Condo, Townhouse
Sub Type Att/Row/Townhouse
Listing Status Active
Purchase Type For Sale
Approx. Sqft 1500-2000
Subdivision 1028 - Co Coates
MLS Listing ID W12179208
Style 2-Storey
Bedrooms 3
Building Age 6-15
Annual Tax Amount $3,536
Tax Year 2024
Property Sub-Type Att/Row/Townhouse
Property Description
Location
Province ON
County Halton
Community 1028 - Co Coates
Area Halton
Rooms
Family Room Yes
Basement Finished
Kitchen 1
Interior
Interior Features Other, Guest Accommodations
Cooling Central Air
Inclusions S/S Fridge, S/S Oven, S/S OTR Microwave, S/S Dishwasher, Washer/Dryer, Light Fixtures, Window Coverings
Exterior
Parking Features Private
Garage Spaces 1.0
Pool None
Roof Type Asphalt Shingle
Lot Frontage 23.0
Lot Depth 80.38
Total Parking Spaces 3
Building
Foundation Concrete
Others
Senior Community Yes



