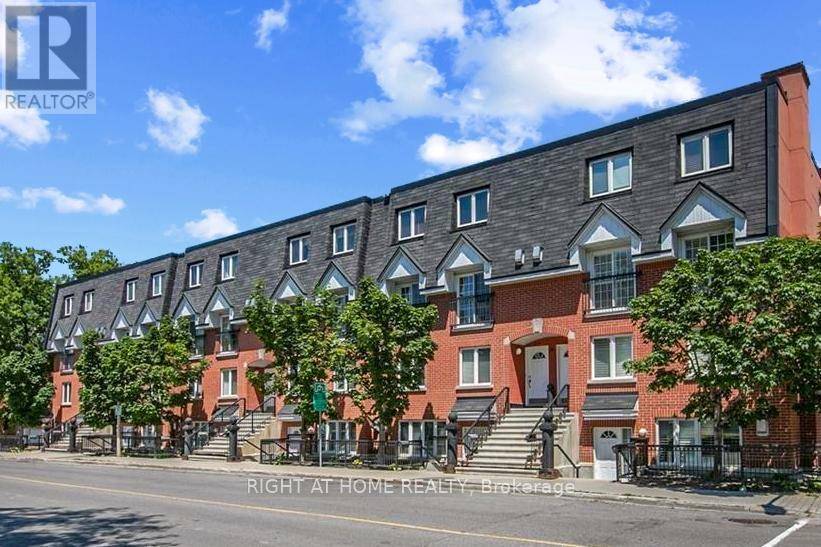UPDATED:
Key Details
Property Type Townhouse
Sub Type Townhouse
Listing Status Active
Purchase Type For Sale
Square Footage 1,000 sqft
Price per Sqft $449
Subdivision 4001 - Lower Town/Byward Market
MLS® Listing ID X12177478
Bedrooms 2
Half Baths 1
Condo Fees $510/mo
Property Sub-Type Townhouse
Source Ottawa Real Estate Board
Property Description
Location
Province ON
Rooms
Kitchen 1.0
Extra Room 1 Second level 2.62 m X 4.28 m Primary Bedroom
Extra Room 2 Second level 3.17 m X 3.32 m Bedroom
Extra Room 3 Ground level 3.37 m X 1.56 m Dining room
Extra Room 4 Ground level 2.77 m X 2.52 m Kitchen
Interior
Heating Forced air
Cooling Central air conditioning
Fireplaces Number 1
Exterior
Parking Features Yes
Community Features Pet Restrictions
View Y/N No
Total Parking Spaces 1
Private Pool No
Building
Story 2
Others
Ownership Condominium/Strata




