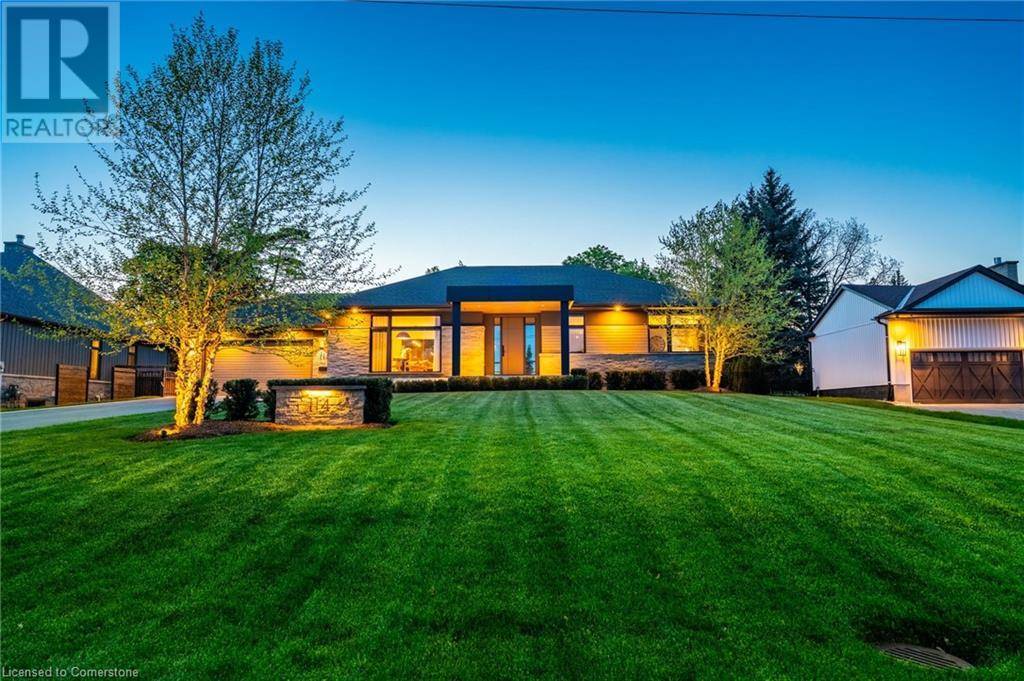UPDATED:
Key Details
Property Type Single Family Home
Sub Type Freehold
Listing Status Active
Purchase Type For Sale
Square Footage 3,889 sqft
Price per Sqft $755
Subdivision 460 - Waterdown West
MLS® Listing ID 40730821
Style Bungalow
Bedrooms 4
Lot Size 0.457 Acres
Acres 0.457
Property Sub-Type Freehold
Source Cornerstone - Hamilton-Burlington
Property Description
Location
Province ON
Rooms
Kitchen 1.0
Extra Room 1 Basement 10'9'' x 7'10'' Utility room
Extra Room 2 Basement 9'10'' x 12'5'' Cold room
Extra Room 3 Basement 10'10'' x 7'10'' Laundry room
Extra Room 4 Basement 11'7'' x 7'9'' Mud room
Extra Room 5 Basement 15'9'' x 8'0'' Wine Cellar
Extra Room 6 Basement 28'1'' x 18'2'' Recreation room
Interior
Heating Forced air,
Cooling Central air conditioning
Fireplaces Number 2
Fireplaces Type Other - See remarks
Exterior
Parking Features Yes
View Y/N No
Total Parking Spaces 10
Private Pool No
Building
Lot Description Lawn sprinkler
Story 1
Sewer Municipal sewage system
Architectural Style Bungalow
Others
Ownership Freehold
Virtual Tour https://listings.northernsprucemedia.com/videos/0196eeb4-119c-7141-b6bc-1705abaea7ec




