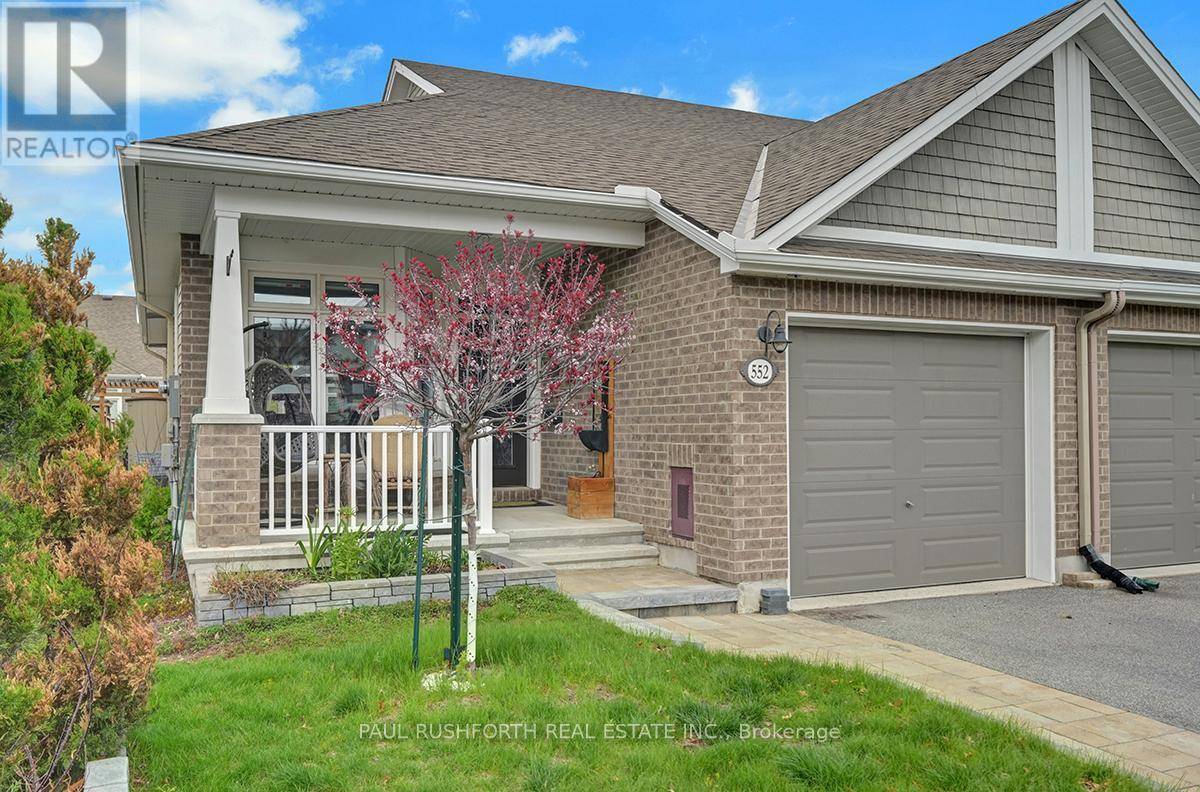UPDATED:
Key Details
Property Type Single Family Home
Sub Type Freehold
Listing Status Active
Purchase Type For Sale
Square Footage 700 sqft
Price per Sqft $1,028
Subdivision 2605 - Blossom Park/Kemp Park/Findlay Creek
MLS® Listing ID X12153522
Style Bungalow
Bedrooms 2
Half Baths 1
Property Sub-Type Freehold
Source Ottawa Real Estate Board
Property Description
Location
Province ON
Rooms
Kitchen 1.0
Extra Room 1 Basement 5.7 m X 10.03 m Recreational, Games room
Extra Room 2 Basement 2.36 m X 2.73 m Bathroom
Extra Room 3 Basement 3.3 m X 3.84 m Bedroom 2
Extra Room 4 Basement 2.1 m X 1.81 m Laundry room
Extra Room 5 Main level 1.48 m X 1.39 m Bathroom
Extra Room 6 Main level 2.45 m X 2.5 m Bathroom
Interior
Heating Forced air
Cooling Central air conditioning
Exterior
Parking Features Yes
View Y/N No
Total Parking Spaces 3
Private Pool No
Building
Story 1
Sewer Sanitary sewer
Architectural Style Bungalow
Others
Ownership Freehold
Virtual Tour https://unbranded.youriguide.com/552_silverbell_cres_ottawa_on/




