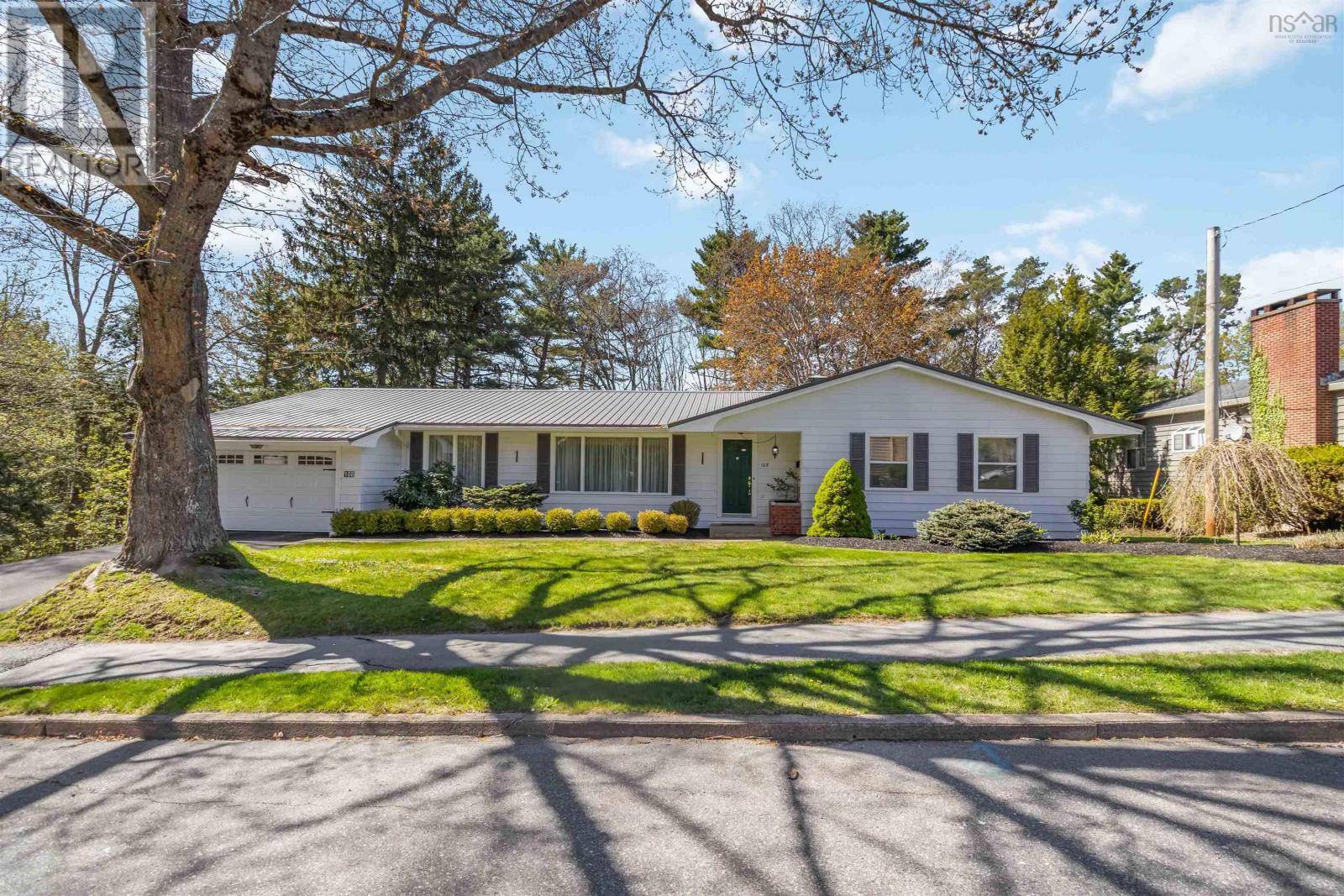UPDATED:
Key Details
Property Type Single Family Home
Sub Type Freehold
Listing Status Active
Purchase Type For Sale
Square Footage 2,950 sqft
Price per Sqft $196
Subdivision Bridgewater
MLS® Listing ID 202511059
Style Bungalow
Bedrooms 3
Half Baths 1
Year Built 1972
Lot Size 0.420 Acres
Acres 0.4201
Property Sub-Type Freehold
Source Nova Scotia Association of REALTORS®
Property Description
Location
Province NS
Rooms
Kitchen 1.0
Extra Room 1 Lower level 26.10 x 13.9 Recreational, Games room
Extra Room 2 Lower level 9.5 x 11.10 Storage
Extra Room 3 Lower level 21.8 x 13.3 Storage
Extra Room 4 Main level 4.6 x 4.7 Foyer
Extra Room 5 Main level 14.4 x 13.8 Living room
Extra Room 6 Main level 19.3 x 11.3 Primary Bedroom
Interior
Cooling Wall unit, Heat Pump
Flooring Carpeted, Concrete, Hardwood
Exterior
Parking Features Yes
Community Features Recreational Facilities, School Bus
View Y/N No
Private Pool No
Building
Lot Description Landscaped
Story 1
Sewer Municipal sewage system
Architectural Style Bungalow
Others
Ownership Freehold
Virtual Tour https://player.vimeo.com/video/1084628092




