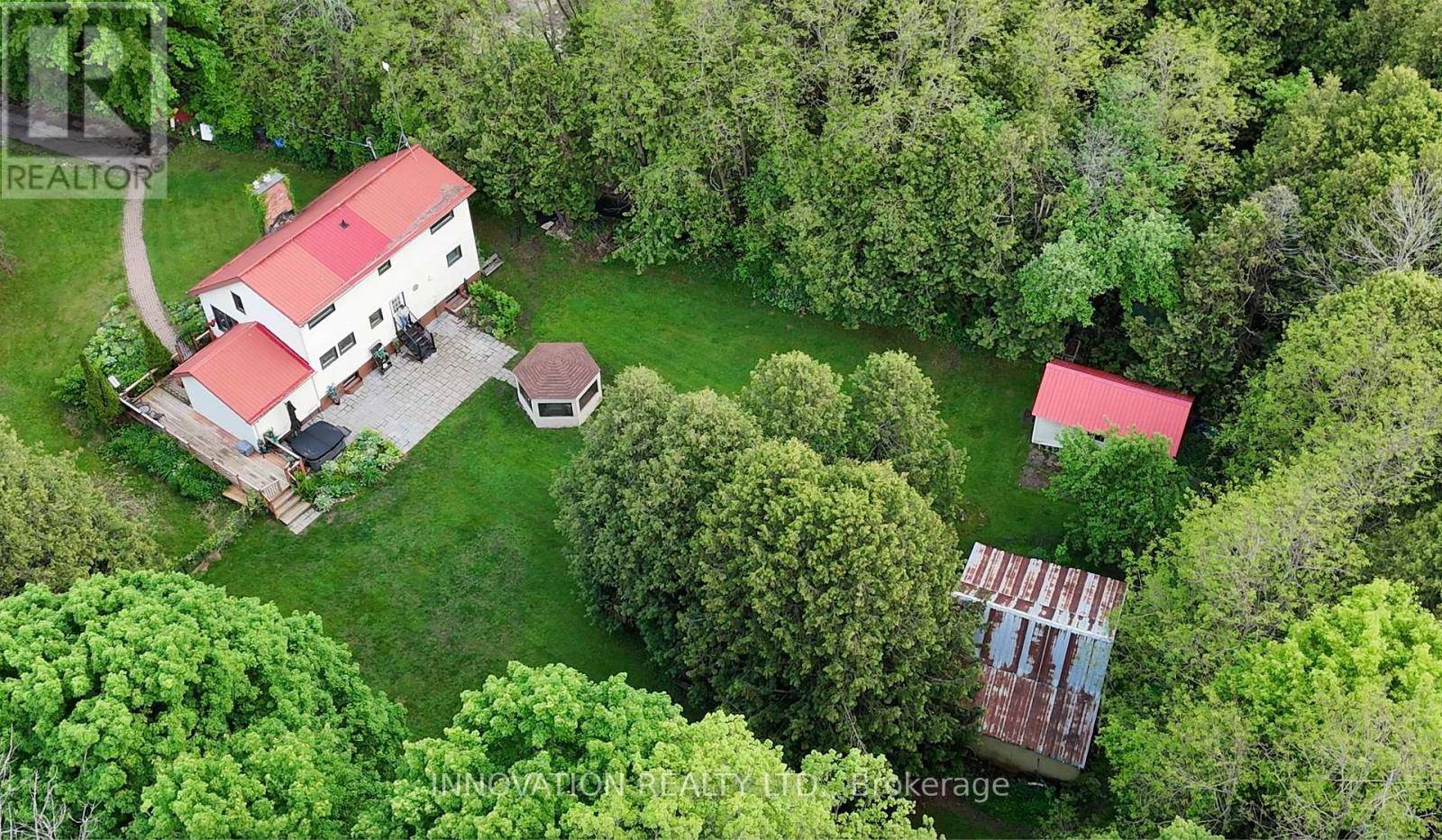UPDATED:
Key Details
Property Type Single Family Home
Listing Status Active
Purchase Type For Sale
Square Footage 1,100 sqft
Price per Sqft $635
Subdivision 910 - Beckwith Twp
MLS® Listing ID X12135284
Bedrooms 5
Source Ottawa Real Estate Board
Property Description
Location
Province ON
Rooms
Kitchen 1.0
Extra Room 1 Second level 3.29 m X 1.51 m Bathroom
Extra Room 2 Second level 3.6 m X 2.91 m Bedroom 2
Extra Room 3 Second level 3.6 m X 2.91 m Bedroom 3
Extra Room 4 Second level 4.18 m X 2.8 m Bedroom 4
Extra Room 5 Basement 4.58 m X 1.84 m Laundry room
Extra Room 6 Basement 4.82 m X 3.75 m Family room
Interior
Heating Heat Pump
Fireplaces Number 1
Fireplaces Type Insert
Exterior
Parking Features Yes
View Y/N No
Total Parking Spaces 5
Private Pool No
Building
Story 2
Sewer Septic System
Others
Virtual Tour https://youtu.be/f6flZ0UTdVI




