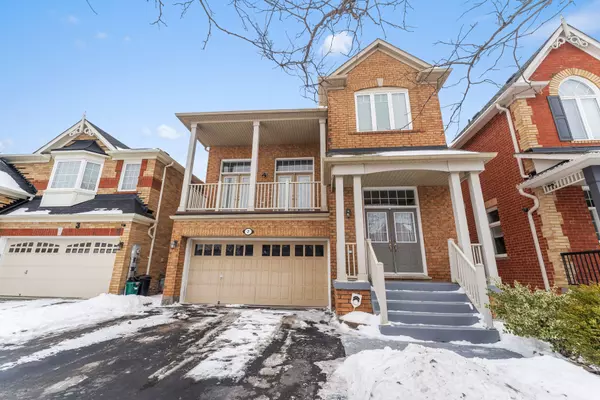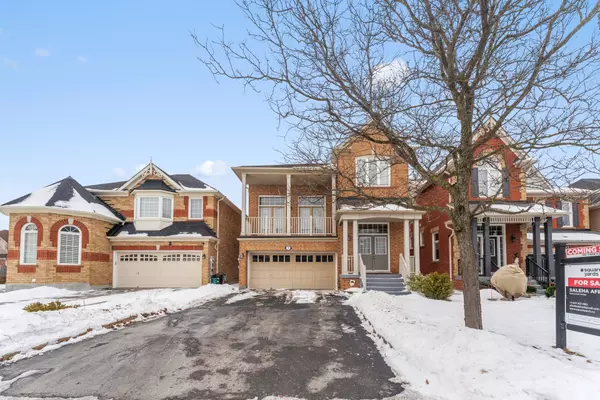REQUEST A TOUR If you would like to see this home without being there in person, select the "Virtual Tour" option and your agent will contact you to discuss available opportunities.
In-PersonVirtual Tour
$1,198,000
Est. payment /mo
3 Beds
3 Baths
UPDATED:
Key Details
Property Type Single Family Home
Sub Type Detached
Listing Status Active
Purchase Type For Sale
Approx. Sqft 2500-3000
Subdivision Stouffville
MLS Listing ID N12102699
Style 2-Storey
Bedrooms 3
Building Age 16-30
Annual Tax Amount $5,800
Tax Year 2024
Property Sub-Type Detached
Property Description
Welcome to Your Dream HOME in Wheler's Mill Community! This exquisite Towngate model is the most sought-after in the neighborhood. This stunning property boasts a beautiful open-concept layout, flooded with natural light. The kitchen features a spacious island that flows seamlessly into a cozy dining room. Enjoy easy access to a large deck equipped with a charming gazebo, ideal for outdoor gatherings. The family room, adorned with a bow window, offers serene views of the lush backyard,while the formal dining area, highlighted by an elegant chandelier, sets the stage for memorable dinners. The real showstopper is the impressive Great Room situated between the main and second floors, showcasing soaring 14-ft high ceilings adorned with sleek hardwood floors. Double French doors open up to a breathtaking balcony. Conveniently located just steps from Oscar Peterson Elementary School and nearby high school. Don't miss this opportunity! All Elf's, All Window Coverings, Fridge, Stove, Dishwasher, Range Microwave, Washer & Dryer.Driveway Fits 4 Cars. Just steps away from Wheler park!
Location
Province ON
County York
Community Stouffville
Area York
Rooms
Family Room Yes
Basement Unfinished
Kitchen 1
Interior
Interior Features Central Vacuum
Cooling Central Air
Inclusions Fridge, Stove, Dishwasher, Washer, Dryer, HWT, All ELFs, All Window Covering
Exterior
Parking Features Private
Garage Spaces 2.0
Pool None
Roof Type Shingles
Lot Frontage 36.0
Lot Depth 88.0
Total Parking Spaces 6
Building
Foundation Concrete
Others
Senior Community Yes
Read Less Info
Listed by SQUARE YARDS REAL ESTATE INC.



