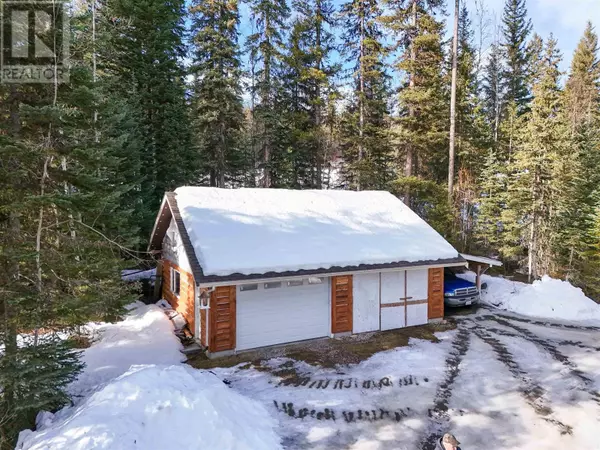UPDATED:
Key Details
Property Type Single Family Home
Sub Type Freehold
Listing Status Active
Purchase Type For Sale
Square Footage 1,587 sqft
Price per Sqft $362
MLS® Listing ID R2971402
Bedrooms 3
Originating Board BC Northern Real Estate Board
Year Built 1999
Lot Size 9.900 Acres
Acres 431244.0
Property Sub-Type Freehold
Property Description
Location
Province BC
Rooms
Extra Room 1 Above 21 ft , 1 in X 11 ft , 7 in Bedroom 3
Extra Room 2 Above 21 ft , 1 in X 11 ft , 1 in Primary Bedroom
Extra Room 3 Main level 17 ft , 2 in X 15 ft , 3 in Living room
Extra Room 4 Main level 12 ft , 3 in X 18 ft , 6 in Kitchen
Extra Room 5 Main level 18 ft , 5 in X 15 ft , 9 in Laundry room
Extra Room 6 Main level 7 ft , 7 in X 12 ft , 7 in Bedroom 2
Interior
Heating Baseboard heaters,
Fireplaces Number 1
Exterior
Parking Features Yes
Garage Spaces 2.0
Garage Description 2
View Y/N No
Roof Type Conventional
Private Pool No
Building
Story 2
Others
Ownership Freehold
Virtual Tour https://my.matterport.com/show/?m=ETyePM6w1ff




