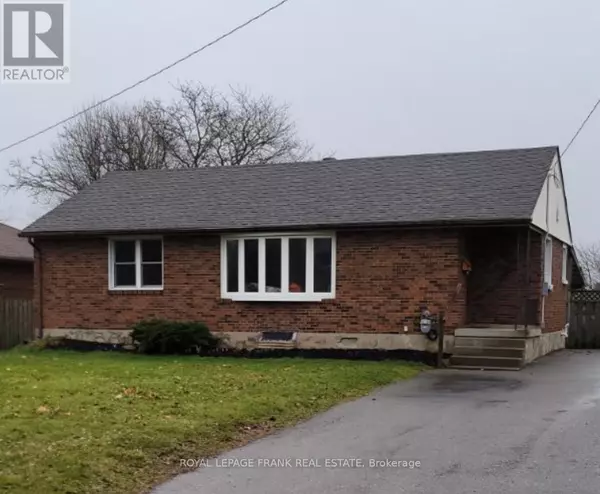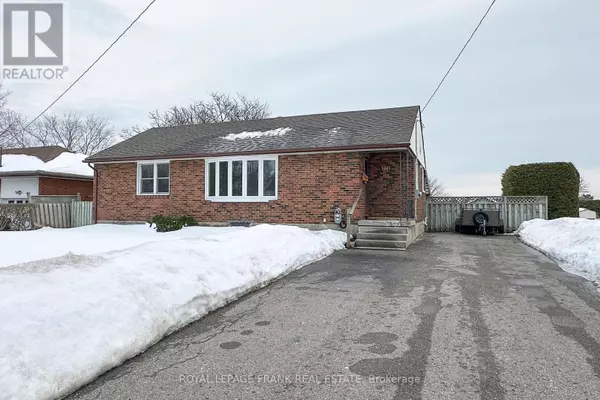OPEN HOUSE
Sat Mar 01, 2:00pm - 4:00pm
Sun Mar 02, 2:00pm - 4:00pm
UPDATED:
Key Details
Property Type Single Family Home
Sub Type Freehold
Listing Status Active
Purchase Type For Sale
Square Footage 699 sqft
Price per Sqft $1,044
Subdivision Donevan
MLS® Listing ID E11990663
Style Bungalow
Bedrooms 5
Originating Board Central Lakes Association of REALTORS®
Property Sub-Type Freehold
Property Description
Location
Province ON
Rooms
Extra Room 1 Basement 4.6 m X 3.42 m Living room
Extra Room 2 Basement 3.41 m X 3.13 m Kitchen
Extra Room 3 Basement 2.77 m X 3.18 m Bedroom
Extra Room 4 Basement 3.05 m X 2.35 m Bedroom
Extra Room 5 Basement 5.22 m X 2.77 m Utility room
Extra Room 6 Main level 5.46 m X 3.76 m Living room
Interior
Heating Forced air
Cooling Central air conditioning
Flooring Laminate, Carpeted
Exterior
Parking Features No
Fence Fenced yard
Community Features Community Centre
View Y/N No
Total Parking Spaces 4
Private Pool No
Building
Story 1
Sewer Sanitary sewer
Architectural Style Bungalow
Others
Ownership Freehold
Virtual Tour https://video214.com/play/tf39zEBYwvnXPYph78DHIA/s/dark




