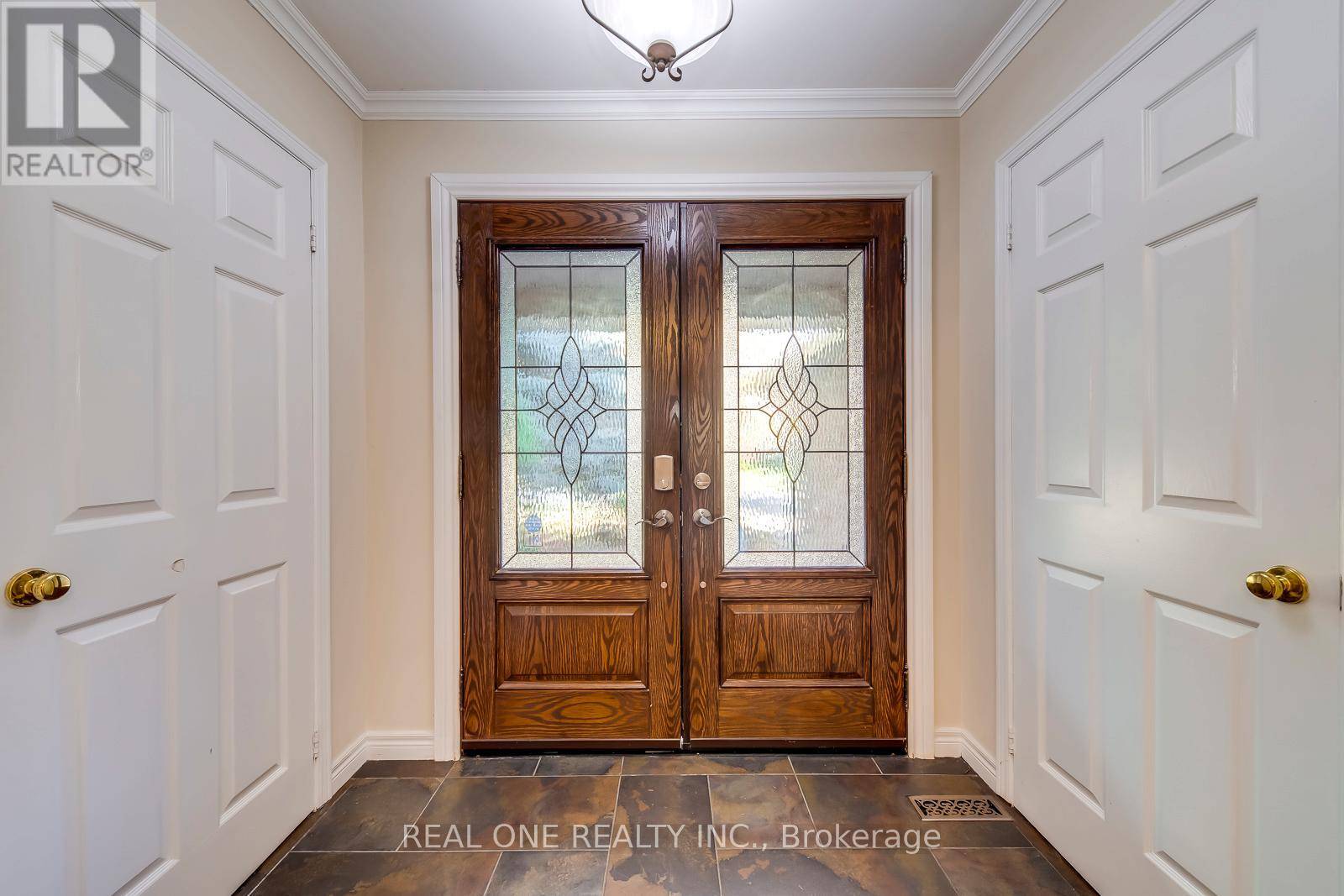UPDATED:
Key Details
Property Type Single Family Home
Sub Type Freehold
Listing Status Active
Purchase Type For Sale
Square Footage 3,500 sqft
Price per Sqft $714
Subdivision 1006 - Fd Ford
MLS® Listing ID W11987500
Bedrooms 6
Half Baths 2
Originating Board Toronto Regional Real Estate Board
Property Sub-Type Freehold
Property Description
Location
Province ON
Rooms
Kitchen 1.0
Extra Room 1 Second level 3.94 m X 3.56 m Bedroom 4
Extra Room 2 Second level 6.55 m X 5.94 m Primary Bedroom
Extra Room 3 Second level 4.55 m X 3.71 m Bedroom 2
Extra Room 4 Second level 4.95 m X 3.91 m Bedroom 3
Extra Room 5 Basement 7.72 m X 6.43 m Recreational, Games room
Extra Room 6 Basement 5.79 m X 3.71 m Other
Interior
Heating Forced air
Cooling Central air conditioning
Flooring Hardwood, Laminate
Fireplaces Number 2
Exterior
Parking Features Yes
View Y/N No
Total Parking Spaces 6
Private Pool Yes
Building
Story 2
Sewer Sanitary sewer
Others
Ownership Freehold
Virtual Tour https://tours.aisonphoto.com/s/2350-Deer-Run-Ave-Oakville-ON-L6J-6K6




