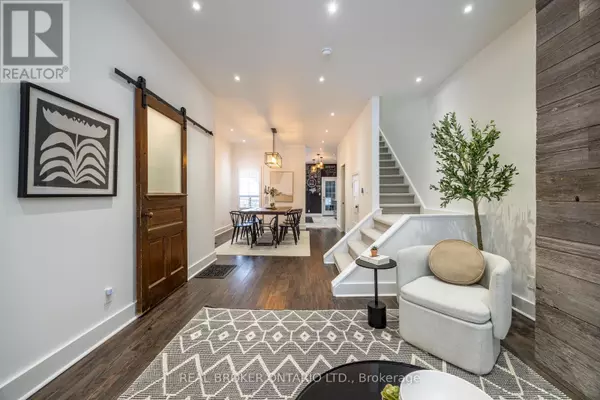UPDATED:
Key Details
Property Type Single Family Home
Sub Type Freehold
Listing Status Active
Purchase Type For Sale
Subdivision Greenwood-Coxwell
MLS® Listing ID E11985013
Bedrooms 4
Half Baths 1
Originating Board Toronto Regional Real Estate Board
Property Sub-Type Freehold
Property Description
Location
Province ON
Rooms
Extra Room 1 Second level 4.57 m X 3.51 m Primary Bedroom
Extra Room 2 Second level 4.42 m X 3.05 m Bedroom 2
Extra Room 3 Second level 2.92 m X 2.84 m Bedroom 3
Extra Room 4 Third level 4.5 m X 4.06 m Bedroom 4
Extra Room 5 Third level 4.5 m X 3.2 m Den
Extra Room 6 Main level 4.57 m X 3.71 m Living room
Interior
Heating Forced air
Cooling Central air conditioning
Flooring Hardwood
Exterior
Parking Features No
Fence Fenced yard
View Y/N No
Private Pool No
Building
Story 2.5
Sewer Sanitary sewer
Others
Ownership Freehold




