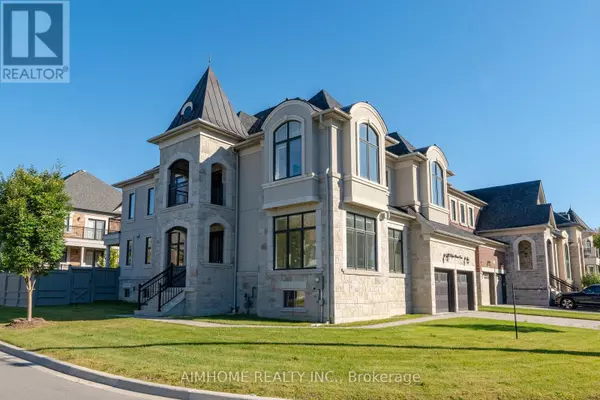UPDATED:
Key Details
Property Type Single Family Home
Sub Type Freehold
Listing Status Active
Purchase Type For Sale
Square Footage 3,499 sqft
Price per Sqft $913
Subdivision Patterson
MLS® Listing ID N11984739
Bedrooms 5
Half Baths 1
Originating Board Toronto Regional Real Estate Board
Property Sub-Type Freehold
Property Description
Location
Province ON
Rooms
Extra Room 1 Second level 4.17 m X 3.35 m Bedroom 3
Extra Room 2 Second level 4.27 m X 3.1 m Bedroom 2
Extra Room 3 Second level 6.86 m X 3.66 m Primary Bedroom
Extra Room 4 Second level 3.96 m X 2.54 m Loft
Extra Room 5 Second level 3.76 m X 3.35 m Bedroom 4
Extra Room 6 Basement Measurements not available Recreational, Games room
Interior
Heating Forced air
Cooling Central air conditioning
Exterior
Parking Features Yes
View Y/N No
Total Parking Spaces 5
Private Pool No
Building
Story 2
Sewer Sanitary sewer
Others
Ownership Freehold
Virtual Tour https://www.rainzhangrealtors.com/32_Sofia_Oliva_Preview




