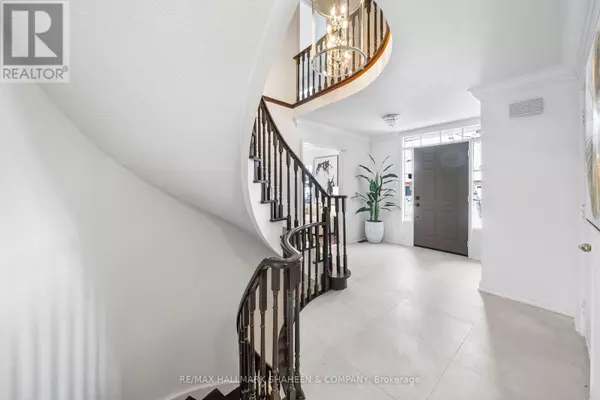UPDATED:
Key Details
Property Type Single Family Home
Sub Type Freehold
Listing Status Active
Purchase Type For Sale
Square Footage 2,499 sqft
Price per Sqft $798
Subdivision Glen Abbey
MLS® Listing ID W11984710
Bedrooms 4
Half Baths 1
Originating Board Toronto Regional Real Estate Board
Property Sub-Type Freehold
Property Description
Location
Province ON
Rooms
Extra Room 1 Main level 5.68 m X 3.66 m Living room
Extra Room 2 Main level 4.02 m X 3.72 m Dining room
Extra Room 3 Main level 6.28 m X 3.48 m Kitchen
Extra Room 4 Main level 4.02 m X 5.36 m Family room
Extra Room 5 Main level 3.62 m X 2.14 m Laundry room
Extra Room 6 Upper Level 5.81 m X 3.7 m Primary Bedroom
Interior
Heating Forced air
Cooling Central air conditioning
Flooring Hardwood
Fireplaces Number 2
Exterior
Parking Features Yes
View Y/N No
Total Parking Spaces 6
Private Pool Yes
Building
Story 2
Sewer Sanitary sewer
Others
Ownership Freehold




