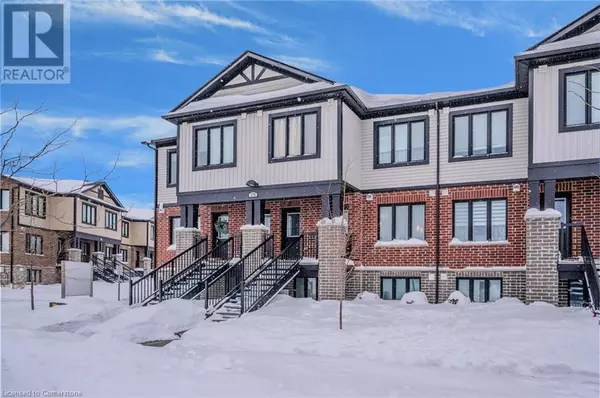OPEN HOUSE
Sun Feb 23, 1:00pm - 3:00pm
UPDATED:
Key Details
Property Type Townhouse
Sub Type Townhouse
Listing Status Active
Purchase Type For Sale
Square Footage 1,035 sqft
Price per Sqft $530
Subdivision 334 - Huron Park
MLS® Listing ID 40699414
Bedrooms 2
Condo Fees $185/mo
Originating Board Cornerstone - Waterloo Region
Year Built 2020
Property Sub-Type Townhouse
Property Description
Location
Province ON
Rooms
Extra Room 1 Main level 8'10'' x 5'3'' Utility room
Extra Room 2 Main level 10'6'' x 5'1'' Full bathroom
Extra Room 3 Main level 14'2'' x 10'9'' Primary Bedroom
Extra Room 4 Main level 10'8'' x 9'1'' Bedroom
Extra Room 5 Main level 7'11'' x 5'2'' 4pc Bathroom
Extra Room 6 Main level 14'6'' x 9'7'' Kitchen
Interior
Heating Forced air,
Cooling Central air conditioning
Exterior
Parking Features No
View Y/N No
Total Parking Spaces 1
Private Pool No
Building
Sewer Municipal sewage system
Others
Ownership Condominium
Virtual Tour https://youriguide.com/d_170_rochefort_st_kitchener_on/




